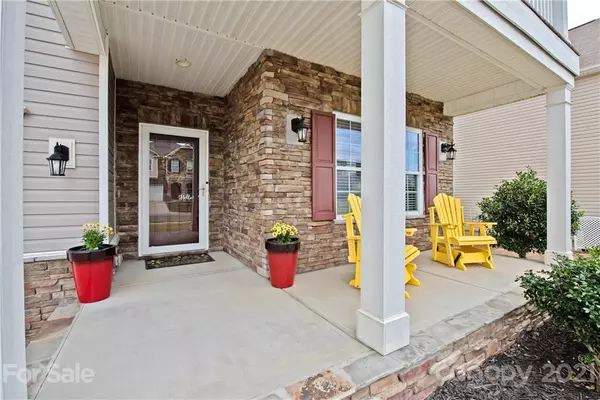$460,000
$450,000
2.2%For more information regarding the value of a property, please contact us for a free consultation.
6066 Durango WAY Denver, NC 28037
6 Beds
4 Baths
3,724 SqFt
Key Details
Sold Price $460,000
Property Type Single Family Home
Sub Type Single Family Residence
Listing Status Sold
Purchase Type For Sale
Square Footage 3,724 sqft
Price per Sqft $123
Subdivision Villages Of Denver
MLS Listing ID 3729270
Sold Date 06/18/21
Style Transitional
Bedrooms 6
Full Baths 4
HOA Fees $33/ann
HOA Y/N 1
Year Built 2016
Lot Size 0.260 Acres
Acres 0.26
Lot Dimensions 70x175x60x175
Property Description
Need a lot of bedrooms? Don't look any further...This 6 Br/4BA home has it ALL! Open floorplan, all bedrooms are very generous in size. Master suite has tray ceiling and a sitting area. Master bath boast dual vanities, tiled shower, and garden tub. 2nd BR in the upstairs open to a 18x6 private balcony. The main living area has formal areas as well as a den with a beautiful stone gas fireplace. Granite counter tops in kitchen with a breakfast area and a large breakfast bar. Basement is finished with a family room, bedroom, bath, and a partial kitchen. 11x20 storage area could be made into a media room if wanted. Large14x12 screened porch over looks a private backyard. Seller is selling home as is...No know problems or defects.
Location
State NC
County Lincoln
Interior
Interior Features Attic Stairs Pulldown, Breakfast Bar, Garden Tub, Kitchen Island, Walk-In Closet(s)
Heating Central, Gas Hot Air Furnace
Flooring Carpet, Linoleum, Tile, Vinyl
Fireplaces Type Den, Gas Log
Fireplace true
Appliance Cable Prewire, Ceiling Fan(s), CO Detector, Gas Cooktop, Dishwasher, Disposal, Electric Dryer Hookup, Microwave, Natural Gas, Network Ready, Security System
Exterior
Exterior Feature Fence
Community Features Outdoor Pool, Sidewalks, Street Lights
Roof Type Shingle
Building
Lot Description Private
Building Description Stone Veneer,Vinyl Siding, 2 Story/Basement
Foundation Basement Fully Finished, Basement Inside Entrance, Basement Outside Entrance
Sewer Public Sewer
Water Public
Architectural Style Transitional
Structure Type Stone Veneer,Vinyl Siding
New Construction false
Schools
Elementary Schools St. James
Middle Schools East Lincoln
High Schools East Lincoln
Others
HOA Name First Service Residential
Acceptable Financing Cash, Conventional
Listing Terms Cash, Conventional
Special Listing Condition None
Read Less
Want to know what your home might be worth? Contact us for a FREE valuation!

Our team is ready to help you sell your home for the highest possible price ASAP
© 2024 Listings courtesy of Canopy MLS as distributed by MLS GRID. All Rights Reserved.
Bought with Katerina Akbarov • South Charlotte Realty Inc







