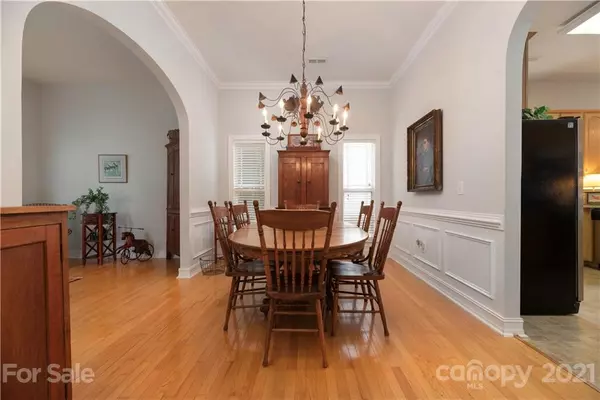$392,500
$365,000
7.5%For more information regarding the value of a property, please contact us for a free consultation.
19211 Coachmans TRCE #38 Cornelius, NC 28031
3 Beds
3 Baths
2,280 SqFt
Key Details
Sold Price $392,500
Property Type Single Family Home
Sub Type Single Family Residence
Listing Status Sold
Purchase Type For Sale
Square Footage 2,280 sqft
Price per Sqft $172
Subdivision Glenridge
MLS Listing ID 3743139
Sold Date 06/21/21
Style Arts and Crafts
Bedrooms 3
Full Baths 2
Half Baths 1
HOA Fees $12
HOA Y/N 1
Year Built 2001
Lot Size 7,056 Sqft
Acres 0.162
Lot Dimensions Per tax records
Property Description
Lovely single family home for the price of a condo in Cornelius! 3 BR, 2.5 BA Arts & Crafts style home in Glenridge community, features 2 car garage, OWNERS SUITE ON THE MAIN FLOOR, Gas FP in Family rm & expansive 10' ceilings. Great curb appeal w/welcoming rocking chair front porch, tree lined street, fenced backyard w/stately oak tree & rose bushes. Inside, home features crown moulding, wainscoting, arched doorways & open floor plan with hardwood floors in living & dining & foyer. Kitchen has granite countertops, stainless appliances, bar seating & an open connection to Family room. Upstairs has a 300sf space for work or play. New HVAC & ROOF in 2017, new carpet downstairs, hardboard siding & shingle exterior. Walking distance to community green space with Gazebo. 5 min. to I-77. Less than 10 minutes to Lake Norman, Birkdale Village, Downtown Cornelius & Davidson College. Optional Glenridge pool membership available for $225/yr.
Location
State NC
County Mecklenburg
Interior
Interior Features Breakfast Bar, Cable Available, Drop Zone, Garden Tub, Open Floorplan, Pantry
Heating Central, Gas Hot Air Furnace, Gas Water Heater, Natural Gas
Flooring Carpet, Linoleum, Wood
Fireplaces Type Family Room, Gas Log
Fireplace true
Appliance Cable Prewire, Ceiling Fan(s), Dishwasher, Disposal, Dryer, Electric Oven, Microwave, Oven
Exterior
Exterior Feature Fence
Community Features Outdoor Pool, Picnic Area, Playground
Roof Type Composition
Building
Lot Description Wooded
Building Description Cedar,Hardboard Siding, 1.5 Story
Foundation Slab
Sewer Public Sewer
Water Public
Architectural Style Arts and Crafts
Structure Type Cedar,Hardboard Siding
New Construction false
Schools
Elementary Schools J.V. Washam
Middle Schools Bailey
High Schools William Amos Hough
Others
HOA Name Main Street Management
Restrictions Subdivision
Acceptable Financing Conventional
Listing Terms Conventional
Special Listing Condition None
Read Less
Want to know what your home might be worth? Contact us for a FREE valuation!

Our team is ready to help you sell your home for the highest possible price ASAP
© 2025 Listings courtesy of Canopy MLS as distributed by MLS GRID. All Rights Reserved.
Bought with Anthony McClure • Keller Williams Huntersville






