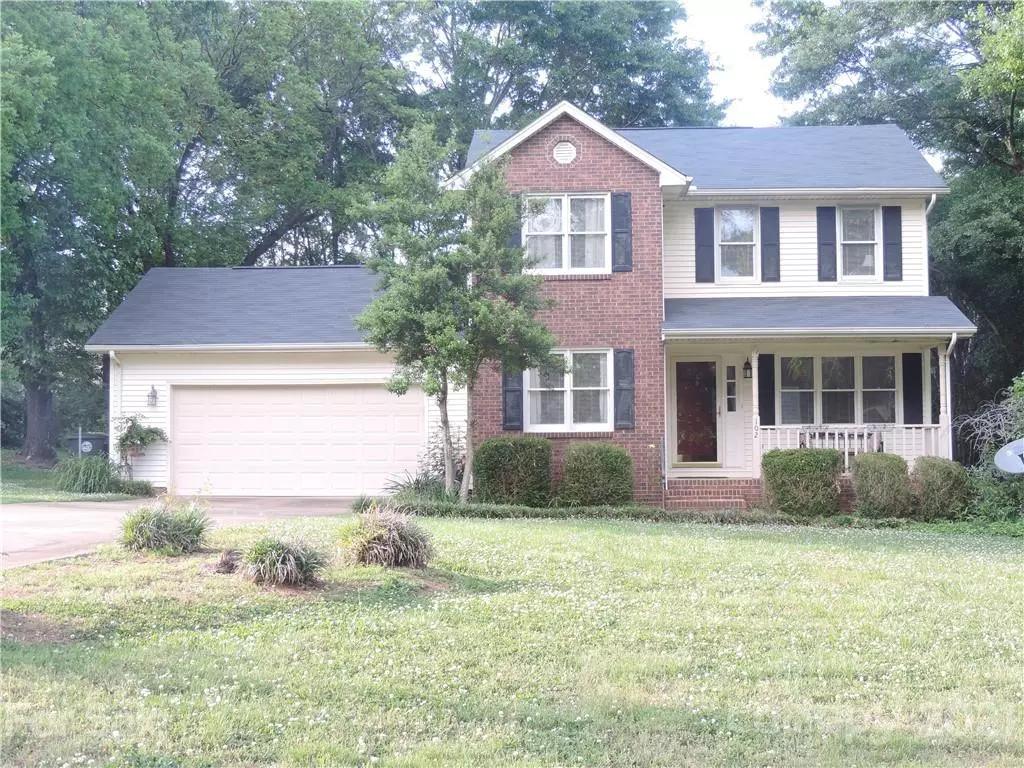$230,000
$225,000
2.2%For more information regarding the value of a property, please contact us for a free consultation.
102 Austin DR Shelby, NC 28152
3 Beds
3 Baths
1,488 SqFt
Key Details
Sold Price $230,000
Property Type Single Family Home
Sub Type Single Family Residence
Listing Status Sold
Purchase Type For Sale
Square Footage 1,488 sqft
Price per Sqft $154
Subdivision High Point
MLS Listing ID 3737631
Sold Date 06/22/21
Style Traditional
Bedrooms 3
Full Baths 2
Half Baths 1
Year Built 1991
Lot Size 0.400 Acres
Acres 0.4
Property Description
Immaculate home located in small private neighborhood within walking distance of Boiling Springs, Kitchen with breakfast area, separate dining room, and family room, large deck with storage building and fenced back yard, spacious bedrooms with walk-in closets, all appliances remain: refrigerator, range, dishwasher, washer and dryer, Floored attic for additional storage
Location
State NC
County Cleveland
Interior
Interior Features Attic Stairs Pulldown, Kitchen Island, Walk-In Closet(s)
Heating Apollo System, Central, Natural Gas
Flooring Carpet, Vinyl, Wood
Fireplace false
Appliance Ceiling Fan(s), Dishwasher, Dryer, Electric Range, Natural Gas, Self Cleaning Oven, Washer
Exterior
Exterior Feature Fence
Roof Type Shingle
Building
Lot Description Open Lot, Wooded
Building Description Brick Partial,Vinyl Siding, 2 Story
Foundation Crawl Space
Sewer Septic Installed
Water County Water
Architectural Style Traditional
Structure Type Brick Partial,Vinyl Siding
New Construction false
Schools
Elementary Schools Springmore
Middle Schools Crest
High Schools Crest
Others
Acceptable Financing Cash, Conventional, FHA, USDA Loan, VA Loan
Listing Terms Cash, Conventional, FHA, USDA Loan, VA Loan
Special Listing Condition None
Read Less
Want to know what your home might be worth? Contact us for a FREE valuation!

Our team is ready to help you sell your home for the highest possible price ASAP
© 2024 Listings courtesy of Canopy MLS as distributed by MLS GRID. All Rights Reserved.
Bought with Bryan Gordon • RE/MAX Select







