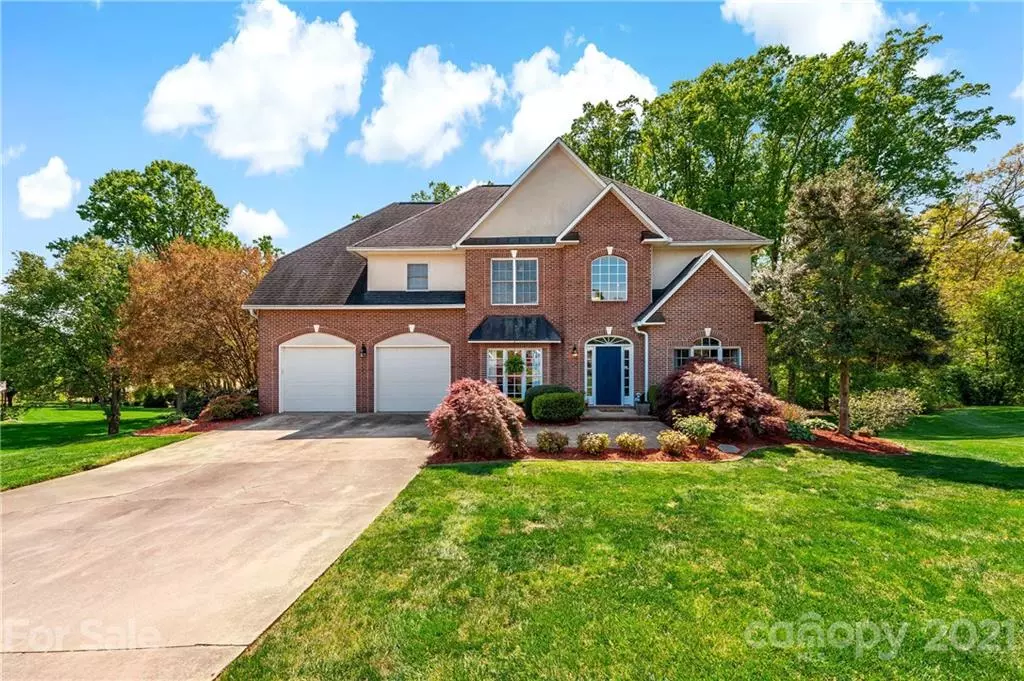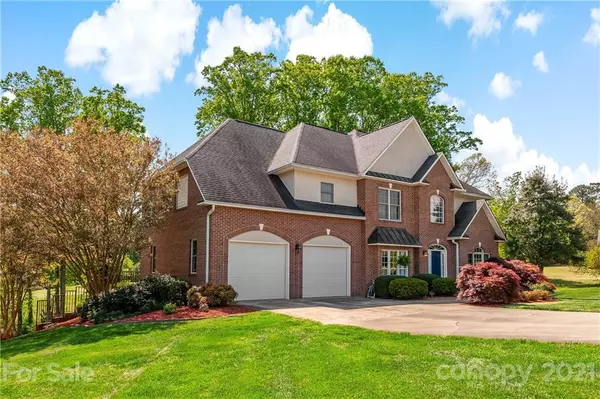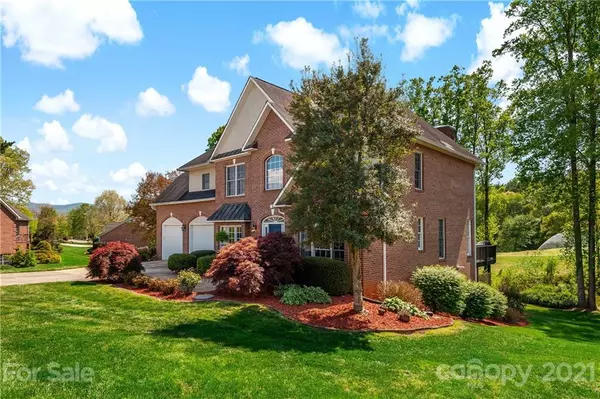$535,000
$550,000
2.7%For more information regarding the value of a property, please contact us for a free consultation.
4005 3rd CT Morganton, NC 28655
4 Beds
4 Baths
3,882 SqFt
Key Details
Sold Price $535,000
Property Type Single Family Home
Sub Type Single Family Residence
Listing Status Sold
Purchase Type For Sale
Square Footage 3,882 sqft
Price per Sqft $137
Subdivision Silver Creek Plantation
MLS Listing ID 3731959
Sold Date 07/09/21
Style Colonial
Bedrooms 4
Full Baths 3
Half Baths 1
HOA Fees $91/qua
HOA Y/N 1
Year Built 1999
Lot Size 0.640 Acres
Acres 0.64
Property Description
Pristinely maintained brick Colonial home in the desirable Silver Creek Plantation Community. Located at the end of a Cul-De-Sac and on the 15th Hole of Golf Course this home leaves nothing to be desired! Inside you will be greeted by a two story foyer which leads to the formal living room (or could be an office), half bath, living room, kitchen & formal dining. The main level itself has seen quite a few updates over the last couple of years. New flooring & paint throughout. GORGEOUS new kitchen... everything is brand new! From the lovely shaker style cabinets to the new stainless steel appliances and granite countertops... you will want to spend countless hours in this space! Upstairs you will find FIVE functioning bedrooms & two full baths. The owner suite offers space & storage GALORE. Finished bsmt features a den space, full bath, additional BR and storage. Community features club house, pool and tennis courts. PRIME location and located near I40 for ease of travel.
Location
State NC
County Burke
Interior
Interior Features Tray Ceiling, Walk-In Closet(s)
Heating Gas Hot Air Furnace, Heat Pump
Flooring Carpet, Tile
Fireplaces Type Living Room
Fireplace true
Appliance Dishwasher, Dryer, Electric Range, Microwave, Refrigerator, Washer
Exterior
Community Features Golf, Outdoor Pool, Tennis Court(s)
Building
Lot Description Near Golf Course
Building Description Brick Partial,Vinyl Siding, 2 Story/Basement
Foundation Basement Inside Entrance, Basement Outside Entrance, Basement Partially Finished
Sewer Septic Installed
Water Public
Architectural Style Colonial
Structure Type Brick Partial,Vinyl Siding
New Construction false
Schools
Elementary Schools Unspecified
Middle Schools Unspecified
High Schools Unspecified
Others
HOA Name Catawba Valley Property Management
Restrictions Architectural Review,Deed,Subdivision
Acceptable Financing Cash, Conventional
Listing Terms Cash, Conventional
Special Listing Condition None
Read Less
Want to know what your home might be worth? Contact us for a FREE valuation!

Our team is ready to help you sell your home for the highest possible price ASAP
© 2025 Listings courtesy of Canopy MLS as distributed by MLS GRID. All Rights Reserved.
Bought with Rob Mould • RE/MAX Southern Lifestyles






