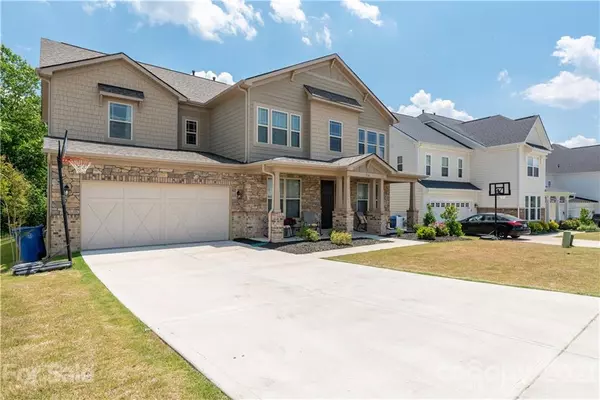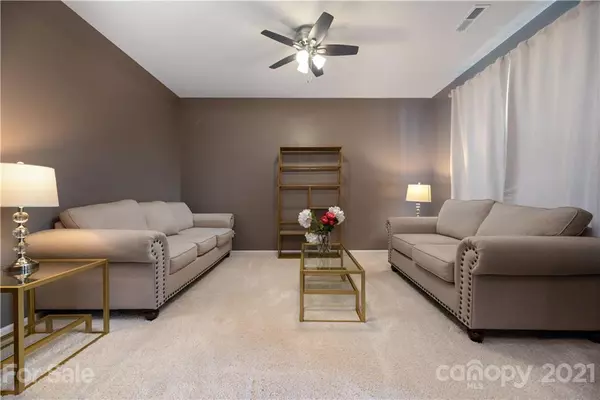$530,000
$530,000
For more information regarding the value of a property, please contact us for a free consultation.
118 Tetcott ST Mooresville, NC 28115
4 Beds
4 Baths
3,476 SqFt
Key Details
Sold Price $530,000
Property Type Single Family Home
Sub Type Single Family Residence
Listing Status Sold
Purchase Type For Sale
Square Footage 3,476 sqft
Price per Sqft $152
Subdivision Stafford At Langtree
MLS Listing ID 3743684
Sold Date 07/19/21
Style Traditional
Bedrooms 4
Full Baths 3
Half Baths 1
HOA Fees $70/ann
HOA Y/N 1
Year Built 2018
Lot Size 9,147 Sqft
Acres 0.21
Property Description
Not a single item was missed in this 2018, Taylor-Morrison built, Craftsman home. Too many features to list. Full In-law Suite on the first floor with a walk-in closet. Master Suite on the 2nd floor with a walk-in closet that is more like a dream, complete with built-in shelves. The master bath comes with a soaker tub and an oversized, tiled shower with built-in side jets. A gas Rinnai tankless water means you'll never run out of hot water. Every room has built-in A/V ports and TV mounts. The bonus room would be great for a theatre room or an exercise space. Downstairs, the great room boasts a gas log insert with a large stone fireplace. The kitchen is a chef's dream with oversized cabinets, granite, a large island, and a 5 burner GE gas range, Add to that a built-in oven and microwave and an oversized pantry. Step out of the kitchen into your screened-in patio with an oversized ceiling fan that overlooks the fenced backyard. Please see the features list in MLS docs for all extras.
Location
State NC
County Iredell
Interior
Interior Features Attic Stairs Pulldown, Built Ins, Cable Available, Garden Tub, Kitchen Island, Open Floorplan, Tray Ceiling, Vaulted Ceiling, Walk-In Closet(s)
Heating Gas Hot Air Furnace, Heat Pump
Flooring Carpet, Laminate, Tile
Fireplaces Type Family Room, Gas Log, Gas
Fireplace true
Appliance Gas Cooktop, Electric Oven, Exhaust Fan, Exhaust Hood, Plumbed For Ice Maker, Oven, Refrigerator, Self Cleaning Oven
Exterior
Exterior Feature Fence
Community Features Outdoor Pool, Picnic Area, Sidewalks
Waterfront Description None
Roof Type Shingle
Building
Lot Description Cleared, Level, Private
Building Description Brick Partial,Cedar,Hardboard Siding,Stone, 2 Story
Foundation Slab
Builder Name Taylor Morrison
Sewer Public Sewer
Water Public
Architectural Style Traditional
Structure Type Brick Partial,Cedar,Hardboard Siding,Stone
New Construction false
Schools
Elementary Schools Coddle Creek
Middle Schools Brawley
High Schools Lake Norman
Others
HOA Name Braesael
Restrictions Subdivision
Acceptable Financing Cash, Conventional, FHA, VA Loan
Listing Terms Cash, Conventional, FHA, VA Loan
Special Listing Condition None
Read Less
Want to know what your home might be worth? Contact us for a FREE valuation!

Our team is ready to help you sell your home for the highest possible price ASAP
© 2024 Listings courtesy of Canopy MLS as distributed by MLS GRID. All Rights Reserved.
Bought with Lorraine Miller • Lake Norman Realty, Inc.







