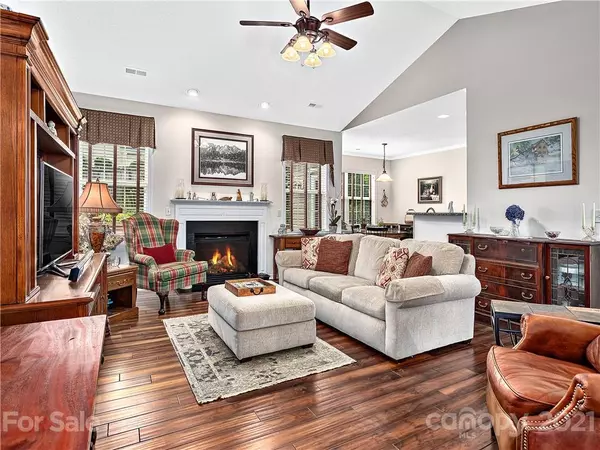$401,000
$399,000
0.5%For more information regarding the value of a property, please contact us for a free consultation.
121 Ledbetter RD Arden, NC 28704
3 Beds
2 Baths
2,017 SqFt
Key Details
Sold Price $401,000
Property Type Single Family Home
Sub Type Single Family Residence
Listing Status Sold
Purchase Type For Sale
Square Footage 2,017 sqft
Price per Sqft $198
Subdivision Waightstill Mountain
MLS Listing ID 3754823
Sold Date 08/06/21
Bedrooms 3
Full Baths 2
HOA Fees $39/ann
HOA Y/N 1
Year Built 2006
Lot Size 0.270 Acres
Acres 0.27
Property Description
Location! Location! Location! This beautifully updated home sits in the heart of desirable South Asheville and is walking distance to Biltmore Park Town Square, the French Broad River and fantastic shopping and restaurants! This 3 or 4 bedroom home features an open floor plan, great room with cathedral ceilings and a beautiful gas fireplace, large kitchen with granite counters, breakfast nook and open dining room area, engineered hardwood floors and much more. The expansive master suite has tray ceilings and an attached sitting room. The master bath has a walk-in tiled shower and a garden tub. The upper level bonus room also can be a 4th bedroom, den or office. The privacy fenced back yard has a large deck plus a stamped concrete patio for outdoor entertaining. The landscaped gardens provide year round beauty. The home also has a sealed, humidity controlled crawl space. Just a short drive to the NC Arboretum, Blue Ridge Parkway and Asheville Outlets!
Location
State NC
County Buncombe
Interior
Interior Features Built Ins, Cable Available, Cathedral Ceiling(s), Garden Tub, Open Floorplan, Pantry, Split Bedroom, Tray Ceiling, Walk-In Closet(s), Window Treatments
Heating Central, Gas Hot Air Furnace, Natural Gas
Flooring Carpet, Wood
Fireplaces Type Gas Log, Great Room, Gas
Fireplace true
Appliance Cable Prewire, Ceiling Fan(s), Dishwasher, Disposal, Electric Oven, Electric Range, Plumbed For Ice Maker, Microwave, Natural Gas, Refrigerator, Security System
Exterior
Exterior Feature Fence, Underground Power Lines, Wired Internet Available
Community Features Outdoor Pool, Recreation Area, Street Lights
Roof Type Shingle
Building
Lot Description Level, Mountain View, Paved, Wooded, Views, Year Round View
Building Description Stone Veneer,Vinyl Siding, 1 Story/F.R.O.G.
Foundation Crawl Space, Crawl Space
Sewer County Sewer
Water Public
Structure Type Stone Veneer,Vinyl Siding
New Construction false
Schools
Elementary Schools Avery'S Creek/Koontz
Middle Schools Valley Springs
High Schools T.C. Roberson
Others
Restrictions Manufactured Home Not Allowed
Acceptable Financing Conventional, FHA, USDA Loan, VA Loan
Listing Terms Conventional, FHA, USDA Loan, VA Loan
Special Listing Condition None
Read Less
Want to know what your home might be worth? Contact us for a FREE valuation!

Our team is ready to help you sell your home for the highest possible price ASAP
© 2024 Listings courtesy of Canopy MLS as distributed by MLS GRID. All Rights Reserved.
Bought with Ed Parker • Keller Williams Professionals







