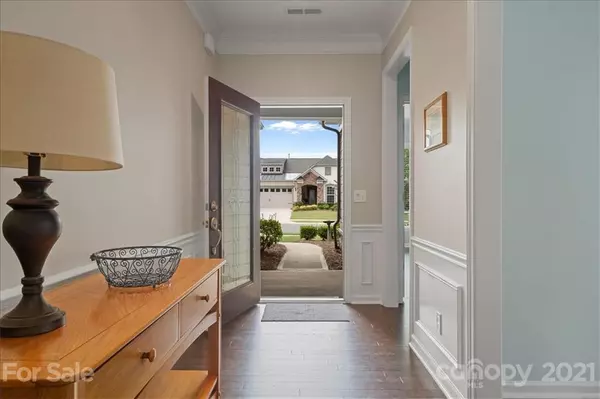$456,000
$435,000
4.8%For more information regarding the value of a property, please contact us for a free consultation.
922 Kirby DR Fort Mill, SC 29715
2 Beds
2 Baths
1,713 SqFt
Key Details
Sold Price $456,000
Property Type Single Family Home
Sub Type Single Family Residence
Listing Status Sold
Purchase Type For Sale
Square Footage 1,713 sqft
Price per Sqft $266
Subdivision Carolina Orchards
MLS Listing ID 3760503
Sold Date 08/24/21
Style Transitional
Bedrooms 2
Full Baths 2
HOA Fees $285/mo
HOA Y/N 1
Year Built 2017
Lot Size 6,534 Sqft
Acres 0.15
Property Description
Picture Perfect, the Abbeyville! With a private backyard, this stunning 2 bedroom home w/ office/flex space features all hardwoods in living areas, open concept kitchen & great room. White cabinets in the kitchen with granite countertops and farmhouse sink, pull out drawers in cabinets, pantry with an additional walk in pantry space in the laundry room. Great room overlooks your generous paver patio and landscaping in your backyard. Enjoy coffee sitting out in your screened in porch. The master bedroom features hardwood floors, ceiling fan, overlooking the backyard. The master bathroom features a large walk in shower, dual sinks, granite counter tops, comfort height countertops, and a walk in closet with built in organization. Home features a large walk in attic space from garage, perfect for storage/ Garage is finished and painted. The 2nd bedroom features hardwood floors, with an additional hall full bathroom. Office/den area separate from great room. Drop zone near garage.
Location
State SC
County York
Interior
Interior Features Attic Stairs Fixed, Attic Walk In, Drop Zone, Kitchen Island, Open Floorplan, Pantry, Split Bedroom, Walk-In Closet(s)
Heating Central, Gas Hot Air Furnace
Flooring Hardwood, Tile, Wood
Fireplace false
Appliance Ceiling Fan(s), Gas Cooktop, Dishwasher, Disposal, Refrigerator
Exterior
Exterior Feature In-Ground Irrigation, Lawn Maintenance
Community Features 55 and Older, Clubhouse, Gated, Indoor Pool, Outdoor Pool, Recreation Area, Sidewalks, Street Lights, Tennis Court(s)
Roof Type Shingle
Building
Lot Description Private, Wooded
Building Description Fiber Cement, 1 Story
Foundation Slab
Sewer County Sewer
Water County Water
Architectural Style Transitional
Structure Type Fiber Cement
New Construction false
Schools
Elementary Schools Unspecified
Middle Schools Unspecified
High Schools Unspecified
Others
HOA Name CAMS
Restrictions Architectural Review
Acceptable Financing Cash, Conventional, FHA, VA Loan
Listing Terms Cash, Conventional, FHA, VA Loan
Special Listing Condition None
Read Less
Want to know what your home might be worth? Contact us for a FREE valuation!

Our team is ready to help you sell your home for the highest possible price ASAP
© 2025 Listings courtesy of Canopy MLS as distributed by MLS GRID. All Rights Reserved.
Bought with Caroline DeLuise • Wilkinson ERA






