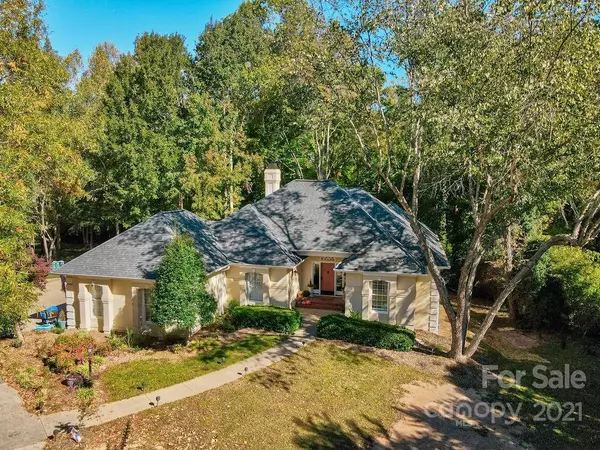$449,900
$449,900
For more information regarding the value of a property, please contact us for a free consultation.
505 Johnsfield RD Shelby, NC 28150
4 Beds
3 Baths
3,130 SqFt
Key Details
Sold Price $449,900
Property Type Single Family Home
Sub Type Single Family Residence
Listing Status Sold
Purchase Type For Sale
Square Footage 3,130 sqft
Price per Sqft $143
Subdivision Johnsfield
MLS Listing ID 3800296
Sold Date 12/22/21
Bedrooms 4
Full Baths 3
HOA Fees $8/ann
HOA Y/N 1
Year Built 1993
Lot Size 0.960 Acres
Acres 0.96
Property Description
A one of a kind 4 Bedroom 3 Bath home located in the desirable Johnsfield Neighborhood situated in a cul-de-sac. Walk in the front door of the home to beautiful arch accents with a stone fireplace with gas logs in the living room. The white kitchen has quartz countertops and includes a large pantry and stainless steel appliances that will remain. The Master suite is very spacious with a large walk-in closet, the bathroom has dual vanities with a garden tub. There is a jack & jill bathroom connecting two additional bedrooms. Finished basement includes a family room, a bedroom, a full bath, and wet bar with a wine cooler. Off of the Screened-in porch is a large composite deck. Underneath the deck is another outdoor entertainment area with a gas fireplace. Creek at the back of the property. Conveniently located to Uptown Shelby. An easy commute to Gastonia/Charlotte and/or Spartanburg/Greenville. A MUST SEE!!
Location
State NC
County Cleveland
Interior
Interior Features Attic Stairs Pulldown, Built Ins, Garden Tub, Kitchen Island, Open Floorplan, Pantry, Walk-In Closet(s), Wet Bar
Heating Central, Gas Hot Air Furnace
Flooring Carpet, Tile, Wood
Fireplaces Type Gas Log, Living Room
Fireplace true
Appliance Dishwasher, Gas Range, Microwave, Refrigerator
Exterior
Roof Type Shingle
Building
Lot Description Cul-De-Sac
Building Description Brick Partial,Stucco, One Story Basement
Foundation Basement, Basement Fully Finished
Sewer Public Sewer
Water Public
Structure Type Brick Partial,Stucco
New Construction false
Schools
Elementary Schools Marion
Middle Schools Shelby
High Schools Shelby
Others
Restrictions Architectural Review,Building,Deed,Manufactured Home Not Allowed,Modular Not Allowed,Square Feet
Special Listing Condition None
Read Less
Want to know what your home might be worth? Contact us for a FREE valuation!

Our team is ready to help you sell your home for the highest possible price ASAP
© 2025 Listings courtesy of Canopy MLS as distributed by MLS GRID. All Rights Reserved.
Bought with Erin Jolly • Jolly Realty Group LLC






