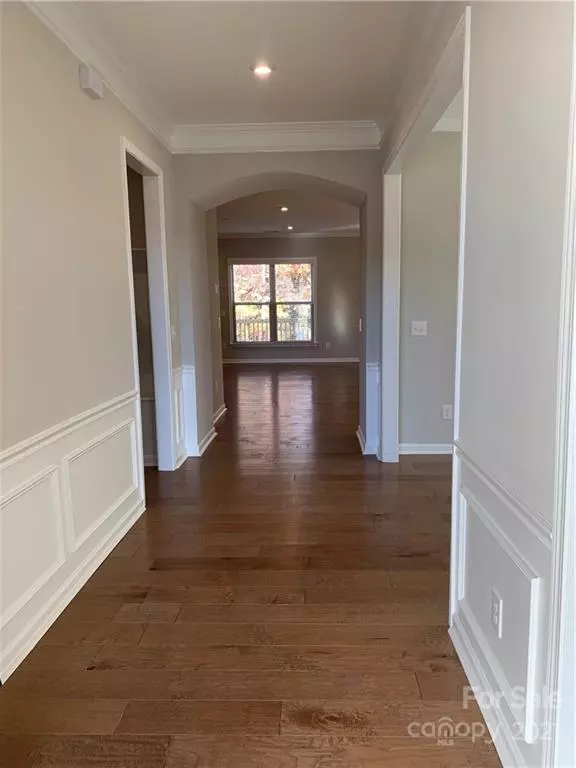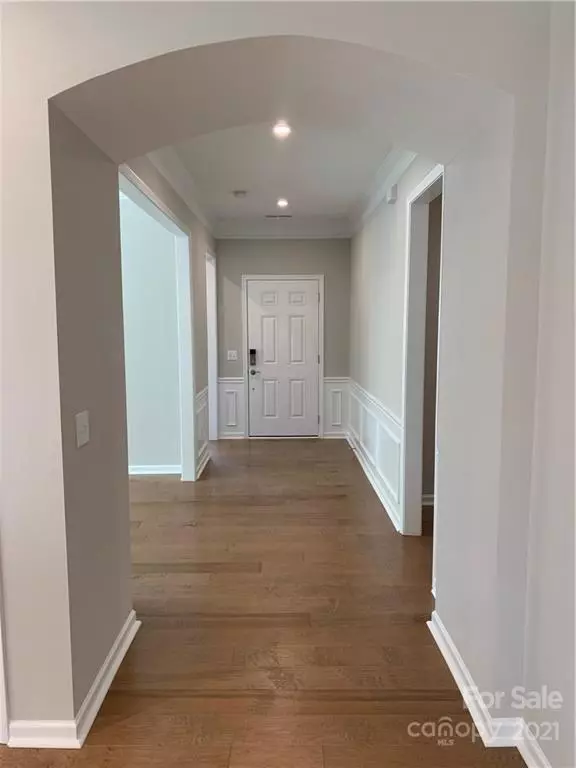$538,000
$543,900
1.1%For more information regarding the value of a property, please contact us for a free consultation.
1591 Carolina Orchards BLVD Fort Mill, SC 29715
2 Beds
2 Baths
1,775 SqFt
Key Details
Sold Price $538,000
Property Type Single Family Home
Sub Type Single Family Residence
Listing Status Sold
Purchase Type For Sale
Square Footage 1,775 sqft
Price per Sqft $303
Subdivision Carolina Orchards
MLS Listing ID 3807867
Sold Date 12/28/21
Style Traditional
Bedrooms 2
Full Baths 2
HOA Fees $285/mo
HOA Y/N 1
Year Built 2021
Lot Size 6,534 Sqft
Acres 0.15
Lot Dimensions Per survey
Property Description
BRAND NEW! JUST COMPLETED ON SPECULAR PRIVATE BACKYARD LOT, NEVER OCCUPIED in Carolina Orchards. This ranch-style home constructed in 11/2021 on a premier lot, boost an open floor plan, with beautiful laminate wood floors, abundant space for entertaining and natural light. Enjoy this premier 55+ community in SC, which offers amenity fitness center, indoor and outdoor pools, tennis, bocce and pickle ball courts and more, all with the active adult in mind.Home includes crown molding, fully trimmed energy efficient windows with faux wood blinds, gas fireplace, split bedrooms for owner and guest privacy, recessed lighting, 9' ceilings. Kitchen features pantry, soft close cabinets, slide out shelves, large entertainment island, granite counters, gas range, raised dishwasher, SS appliances and faucets,undercounter lighting. Primary bath features full tile shower semi-frameless glass and glass tile accents.Primary BR overlooks private wooded lot. Laundry and mud room offers added storage
Location
State SC
County York
Interior
Interior Features Attic Stairs Pulldown, Drop Zone, Kitchen Island, Open Floorplan, Pantry
Heating Central, ENERGY STAR Qualified Equipment
Flooring Carpet, Laminate, Tile
Fireplaces Type Vented, Great Room, Gas
Fireplace true
Appliance Cable Prewire, Dishwasher, Disposal, ENERGY STAR Qualified Dishwasher, Exhaust Hood, Gas Range, Plumbed For Ice Maker, Natural Gas, Network Ready, Self Cleaning Oven
Exterior
Exterior Feature Lawn Maintenance
Community Features Fifty Five and Older, Business Center, Cabana, Clubhouse, Dog Park, Fitness Center, Indoor Pool, Outdoor Pool, Security, Sidewalks, Street Lights, Tennis Court(s), Walking Trails
Roof Type Shingle
Building
Lot Description Green Area, Private, Wooded
Building Description Fiber Cement, One Story
Foundation Slab
Builder Name Pulte Homes
Sewer County Sewer
Water County Water
Architectural Style Traditional
Structure Type Fiber Cement
New Construction true
Schools
Elementary Schools Springfield
Middle Schools Springfield
High Schools Nation Ford
Others
HOA Name CAMS
Restrictions Architectural Review,Deed
Acceptable Financing Conventional
Listing Terms Conventional
Special Listing Condition None
Read Less
Want to know what your home might be worth? Contact us for a FREE valuation!

Our team is ready to help you sell your home for the highest possible price ASAP
© 2025 Listings courtesy of Canopy MLS as distributed by MLS GRID. All Rights Reserved.
Bought with Brian McGowan • Keller Williams South Park






