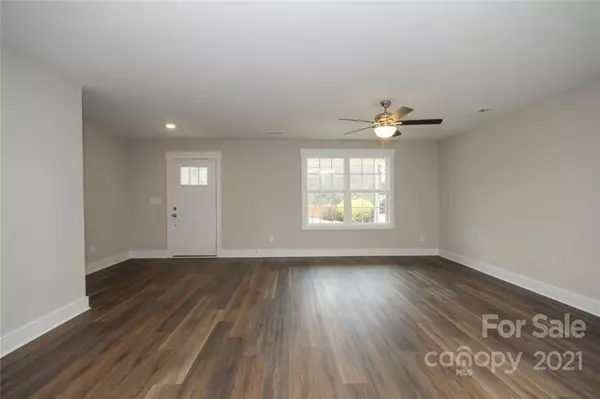$330,000
$325,000
1.5%For more information regarding the value of a property, please contact us for a free consultation.
1732 Taylor AVE Charlotte, NC 28216
3 Beds
3 Baths
1,526 SqFt
Key Details
Sold Price $330,000
Property Type Single Family Home
Sub Type Single Family Residence
Listing Status Sold
Purchase Type For Sale
Square Footage 1,526 sqft
Price per Sqft $216
Subdivision Washington Heights
MLS Listing ID 3821442
Sold Date 02/22/22
Style Traditional,Transitional
Bedrooms 3
Full Baths 2
Half Baths 1
Year Built 2021
Lot Size 5,662 Sqft
Acres 0.13
Lot Dimensions 40x140x40x140
Property Description
Beautiful New Construction! Step onto your welcoming covered front porch. Great open floorplan on main level, with huge living rm and plenty of space for that large screen tv + a sectional for lots of seating. Dining area for table/chairs + additional seating at the kitchen island. Kitchen: shaker cabinets, granite countertops, pantry, classic white subway tile backsplash. Luxury vinyl plank flooring on main level looks great + is easy maintenance. Owners suite has plenty of room for king size bed, plus private bathroom w/ dual sink vanity + walk in shower enclosure. Plush carpet upstairs is soft + warm underfoot, and great at reducing sound. All bedrooms are nice sized w/ good closet space. All bathrooms have granite countertops on vanities + tile surround in showers (no drop in acrylic enclosures here). 30 yr arch shingle roof. Includes Builders 2-10 warranty. Fyi - corner lot allows plenty of room for buyer to potentially add a detached garage (check w/ city for zoning/setbacks).
Location
State NC
County Mecklenburg
Interior
Interior Features Attic Other, Cable Available, Kitchen Island, Open Floorplan, Pantry, Walk-In Closet(s)
Heating Heat Pump, Heat Pump
Flooring Carpet, Vinyl
Fireplace false
Appliance Cable Prewire, Ceiling Fan(s), CO Detector, Dishwasher, Electric Dryer Hookup, Exhaust Fan, Plumbed For Ice Maker, Microwave, Refrigerator
Exterior
Community Features Street Lights
Roof Type Shingle
Building
Lot Description Cleared, Corner Lot, Level
Building Description Vinyl Siding, Two Story
Foundation Slab
Sewer Public Sewer
Water Public
Architectural Style Traditional, Transitional
Structure Type Vinyl Siding
New Construction true
Schools
Elementary Schools Unspecified
Middle Schools Unspecified
High Schools Unspecified
Others
Acceptable Financing Cash, Conventional
Listing Terms Cash, Conventional
Special Listing Condition None
Read Less
Want to know what your home might be worth? Contact us for a FREE valuation!

Our team is ready to help you sell your home for the highest possible price ASAP
© 2024 Listings courtesy of Canopy MLS as distributed by MLS GRID. All Rights Reserved.
Bought with Irene Gonzalez • Keller Williams Ballantyne Area







