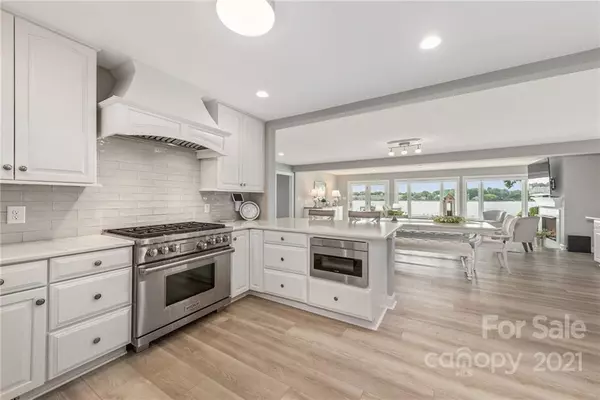$2,450,000
$2,600,000
5.8%For more information regarding the value of a property, please contact us for a free consultation.
18001 Whispering Oaks DR Cornelius, NC 28031
5 Beds
7 Baths
5,650 SqFt
Key Details
Sold Price $2,450,000
Property Type Single Family Home
Sub Type Single Family Residence
Listing Status Sold
Purchase Type For Sale
Square Footage 5,650 sqft
Price per Sqft $433
Subdivision Point Largo
MLS Listing ID 3777757
Sold Date 02/28/22
Style Transitional
Bedrooms 5
Full Baths 6
Half Baths 1
Construction Status Completed
Abv Grd Liv Area 4,186
Year Built 1968
Lot Size 0.570 Acres
Acres 0.57
Lot Dimensions 42' x 278' x 140' x 273'
Property Description
With 140 feet of waterfront, a new pool, outdoor kitchen, deck and dock with boat lift and charming 47-foot front porch, you will be ready to relax with your big water views throughout the day. This attractively updated lakefront retreat was remodeled to create an open concept atmosphere of relaxation, inspiration and entertainment. In the glow of the sunset, experience the night lights slowly coming on while friends dip in your pool or spa as you create the evening's feast either indoors or outdoors. With waterfront views from 4 of 5 bedrooms, you and your guests can wake up to inspiration. Access all living areas via the new elevator. Choose your beverage from the bunker/wine cellar while you enjoy the views from inside the home or on the new deck taking in the lake lifestyles and sunrises or sunsets.
Location
State NC
County Mecklenburg
Zoning GR
Body of Water Lake Norman
Rooms
Basement Basement, Basement Garage Door, Exterior Entry, Finished
Main Level Bedrooms 1
Interior
Interior Features Attic Stairs Pulldown, Elevator, Garden Tub, Open Floorplan, Walk-In Closet(s)
Heating Forced Air, Natural Gas
Cooling Ceiling Fan(s), Zoned
Flooring Tile, Vinyl
Fireplaces Type Fire Pit, Gas, Gas Log, Great Room
Fireplace true
Appliance Dishwasher, Disposal, Dryer, Electric Oven, Electric Water Heater, Exhaust Hood, Gas Range, Gas Water Heater, Microwave, Plumbed For Ice Maker, Refrigerator, Self Cleaning Oven, Washer
Exterior
Exterior Feature Fire Pit, In-Ground Irrigation, Outdoor Kitchen, In Ground Pool
Garage Spaces 2.0
Community Features Dog Park, Picnic Area, Sidewalks
Utilities Available Cable Available
Waterfront Description Boat Lift, Dock, Lake, Dock
View Water, Year Round
Roof Type Composition
Garage true
Building
Lot Description Cleared, Lake On Property, Level, Waterfront
Foundation Other - See Remarks
Sewer Public Sewer
Water City
Architectural Style Transitional
Level or Stories Two
Structure Type Cedar Shake, Hard Stucco, Wood
New Construction false
Construction Status Completed
Schools
Elementary Schools J.V. Washam
Middle Schools Bailey
High Schools William Amos Hough
Others
HOA Name NA
Acceptable Financing Cash, Conventional
Listing Terms Cash, Conventional
Special Listing Condition None
Read Less
Want to know what your home might be worth? Contact us for a FREE valuation!

Our team is ready to help you sell your home for the highest possible price ASAP
© 2024 Listings courtesy of Canopy MLS as distributed by MLS GRID. All Rights Reserved.
Bought with Chelsea Pegram • Southern Charm Realty & Retreats INC







