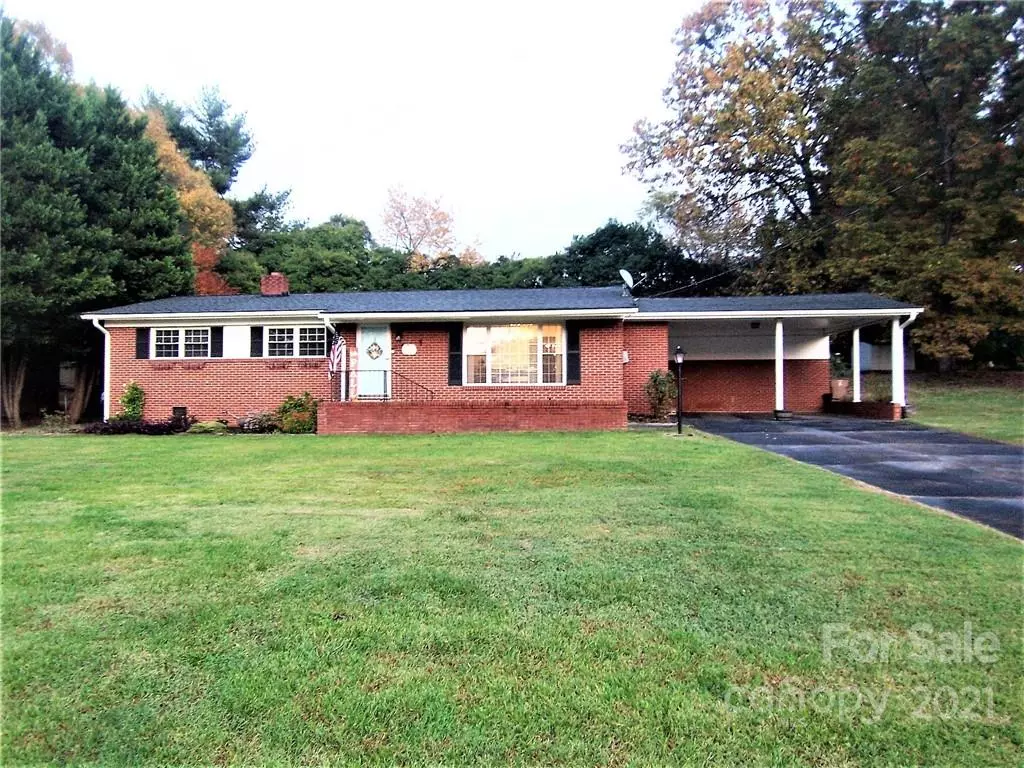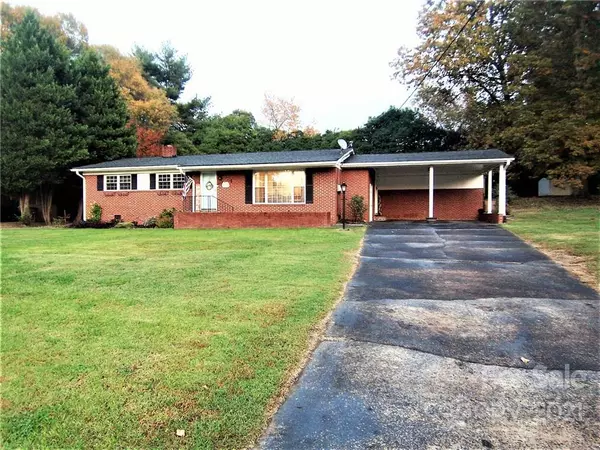$227,000
$229,000
0.9%For more information regarding the value of a property, please contact us for a free consultation.
615 Tina DR Shelby, NC 28152
3 Beds
2 Baths
1,794 SqFt
Key Details
Sold Price $227,000
Property Type Single Family Home
Sub Type Single Family Residence
Listing Status Sold
Purchase Type For Sale
Square Footage 1,794 sqft
Price per Sqft $126
Subdivision Westside Development
MLS Listing ID 3805336
Sold Date 03/01/22
Style Ranch
Bedrooms 3
Full Baths 1
Half Baths 1
Abv Grd Liv Area 1,794
Year Built 1958
Lot Size 0.440 Acres
Acres 0.44
Lot Dimensions 104.4x182.6x106.2x182.5
Property Description
3 bedroom 1.5 bath brick ranch style home situated on approx .44 acre lot in the City of Shelby. This home is in a convenient location near town, shopping, dining, medical, etc. The home is built with an open floor plan & has hardwoods, vinyl & tile flooring. There is a pocket door between the foyer & the kitchen. The living room is large & has built-ins. The dining room is huge with tall windows for plenty of natural light. The kitchen has an electric cooktop stove with a wall oven & has plenty of cabinets & counter top space. The breakfast area is spacious. The full bath is accessible from both the primary bedroom & the half bath. There is a mud room leading from the carport to the kitchen/breakfast area. There is a nice sun room & a rear patio. The home has an attached double carport with an attached storage room. The storage building in the back yard remains.
Location
State NC
County Cleveland
Zoning Resident
Rooms
Main Level Bedrooms 3
Interior
Interior Features Built-in Features, Drop Zone, Open Floorplan
Heating Central, Forced Air, Heat Pump, Natural Gas
Cooling Ceiling Fan(s)
Flooring Tile, Vinyl, Wood
Fireplace false
Appliance Dishwasher, Disposal, Electric Cooktop, Electric Water Heater, Wall Oven
Exterior
Utilities Available Cable Available
Roof Type Shingle
Building
Foundation Crawl Space
Sewer Public Sewer
Water City
Architectural Style Ranch
Level or Stories One
Structure Type Brick Full
New Construction false
Schools
Elementary Schools Graham
Middle Schools Shelby
High Schools Shelby
Others
Acceptable Financing Cash, Conventional, FHA, USDA Loan, VA Loan
Listing Terms Cash, Conventional, FHA, USDA Loan, VA Loan
Special Listing Condition None
Read Less
Want to know what your home might be worth? Contact us for a FREE valuation!

Our team is ready to help you sell your home for the highest possible price ASAP
© 2024 Listings courtesy of Canopy MLS as distributed by MLS GRID. All Rights Reserved.
Bought with Mush Kakar • RE/MAX Metro Realty







