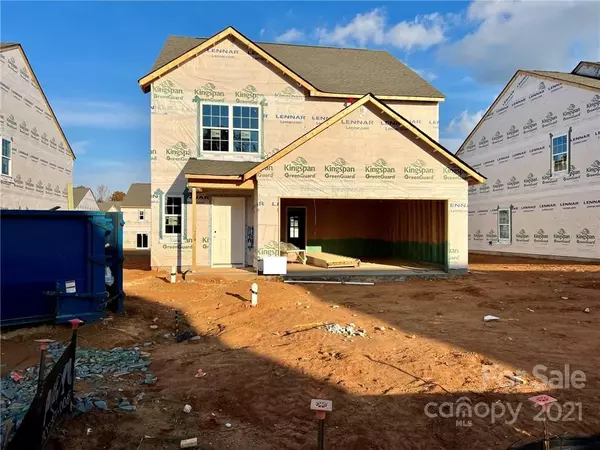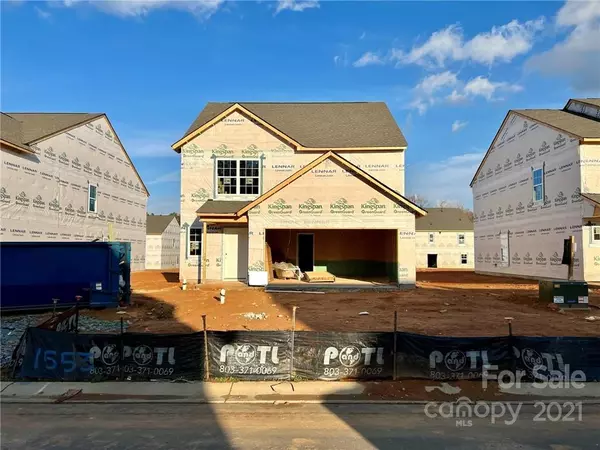$386,959
$386,959
For more information regarding the value of a property, please contact us for a free consultation.
1553 Forkhorn DR #77 Monroe, NC 28110
5 Beds
3 Baths
2,306 SqFt
Key Details
Sold Price $386,959
Property Type Single Family Home
Sub Type Single Family Residence
Listing Status Sold
Purchase Type For Sale
Square Footage 2,306 sqft
Price per Sqft $167
Subdivision Veronica Springs
MLS Listing ID 3801886
Sold Date 03/08/22
Bedrooms 5
Full Baths 2
Half Baths 1
HOA Fees $63/qua
HOA Y/N 1
Year Built 2021
Lot Size 6,534 Sqft
Acres 0.15
Property Description
New Emerson master down plan has space for all and the convenience of a master bedroom on the main! Features include granite kitchen countertops, tile backsplash, linen white cabinets with large single bowl stainless steel sink. Stainless steel gas range oven and stainless steel microwave and dishwasher included. Enhanced vinyl plank flooring entire main level (including the master bedroom) and iron rails at stairwell. Spacious master bedroom on the main including a master bath with dual sinks, walk-in shower, and large walk-in closet. Upstairs has large open loft, hall bath with dual sinks, walk-in closets! Relatively flat homesite, near open grass common area and mail, close proximity to the walking trails. Smart home features include a video doorbell, smart front door lock, smart thermostat, smart water monitoring and leak detection system, wifi mesh technology to eliminate dead spots, smart garage hub to monitor and open/close your garage door remotely, and Ring home security kit!
Location
State NC
County Union
Interior
Interior Features Attic Stairs Pulldown, Walk-In Closet(s), Walk-In Pantry
Heating Natural Gas
Flooring Carpet, Vinyl
Appliance Dishwasher, Disposal, Electric Range, Microwave
Exterior
Community Features Picnic Area, Playground, Pond, Walking Trails
Roof Type Shingle
Building
Building Description Brick Partial, Fiber Cement, Shingle Siding, Two Story
Foundation Slab
Builder Name Lennar Sales Corp
Sewer Public Sewer
Water Public
Structure Type Brick Partial, Fiber Cement, Shingle Siding
New Construction true
Schools
Elementary Schools Porter Ridge
Middle Schools Piedmont
High Schools Piedmont
Others
Special Listing Condition None
Read Less
Want to know what your home might be worth? Contact us for a FREE valuation!

Our team is ready to help you sell your home for the highest possible price ASAP
© 2025 Listings courtesy of Canopy MLS as distributed by MLS GRID. All Rights Reserved.
Bought with Sean Walker • Inertia Realty Services






