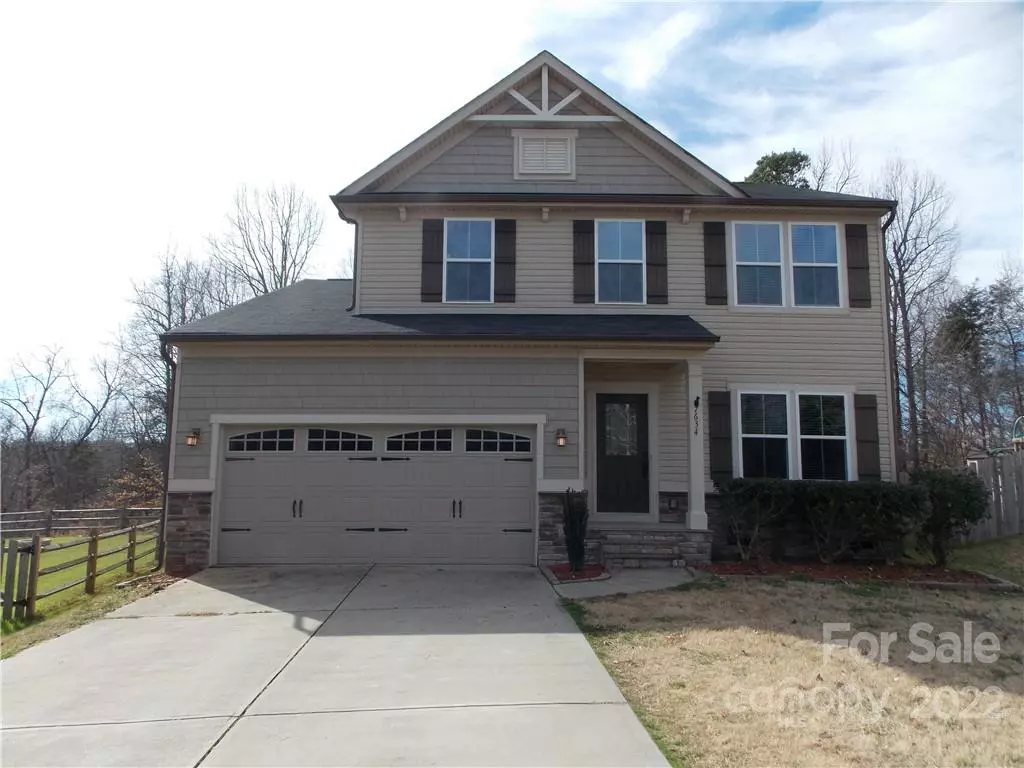$425,000
$356,000
19.4%For more information regarding the value of a property, please contact us for a free consultation.
7634 W Berkeley RD Denver, NC 28037
3 Beds
3 Baths
2,168 SqFt
Key Details
Sold Price $425,000
Property Type Single Family Home
Sub Type Single Family Residence
Listing Status Sold
Purchase Type For Sale
Square Footage 2,168 sqft
Price per Sqft $196
Subdivision Villages Of Denver
MLS Listing ID 3833206
Sold Date 03/28/22
Style Transitional
Bedrooms 3
Full Baths 2
Half Baths 1
HOA Fees $33/ann
HOA Y/N 1
Year Built 2012
Lot Size 9,583 Sqft
Acres 0.22
Lot Dimensions 40x130x101x150
Property Description
Come take a look at this wonderful home. Having an open floorplan with spacious family room, kitchen & dining room, you'll enjoy family gatherings & entertaining. The Kitchen features a large peninsula eat-at bar, granite countertops, 42" Cabinets, pantry, & under sink Reverse Osmosis Water Filter system. It's open to the family room w/gas FP & open to the large dining area w/vaulted ceiling & lots of natural light overlooking the backyard. Just off the front door is the living rm or flex space, great use as an office. Upper level provides a large spacious master suite w/walk-in closet, Master BA w/dble sink vanity, garden tub & sep shower. There are 2 additional bedrooms, full bath & large loft area. Take a look at the backyard space featuring a deck and patio area for relaxing & entertaining. 2car gar & can park 4vehicles in driveway. Subdivision includes pool & clubhouse. Convenient & easy access to Hwy 16, schools, restaurants, shopping & medical.
Location
State NC
County Lincoln
Interior
Interior Features Attic Stairs Pulldown, Breakfast Bar, Open Floorplan, Pantry, Walk-In Closet(s)
Heating Central, Gas Hot Air Furnace, Multizone A/C, Zoned, Natural Gas
Flooring Carpet, Laminate, Linoleum, Tile
Fireplaces Type Family Room, Gas Log, Vented, Gas
Fireplace true
Appliance Cable Prewire, Ceiling Fan(s), CO Detector, Electric Cooktop, Dishwasher, Disposal, Electric Dryer Hookup, Electric Range, Exhaust Fan, Plumbed For Ice Maker, Microwave, Self Cleaning Oven, Other
Exterior
Community Features Clubhouse, Outdoor Pool, Sidewalks, Street Lights
Building
Building Description Vinyl Siding, Two Story
Foundation Crawl Space
Sewer Public Sewer
Water Public
Architectural Style Transitional
Structure Type Vinyl Siding
New Construction false
Schools
Elementary Schools St. James
Middle Schools East Lincoln
High Schools East Lincoln
Others
HOA Name First Services Residential
Acceptable Financing Cash, Conventional
Listing Terms Cash, Conventional
Special Listing Condition None
Read Less
Want to know what your home might be worth? Contact us for a FREE valuation!

Our team is ready to help you sell your home for the highest possible price ASAP
© 2024 Listings courtesy of Canopy MLS as distributed by MLS GRID. All Rights Reserved.
Bought with Aaron Dworsky • Keller Williams Lake Norman







