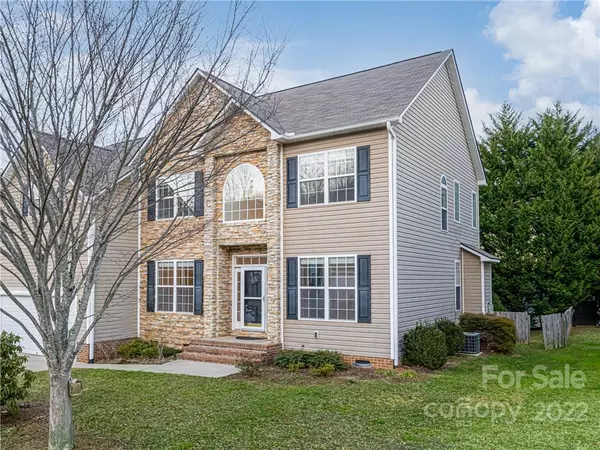$465,000
$465,000
For more information regarding the value of a property, please contact us for a free consultation.
40 Yorktown CIR Arden, NC 28704
4 Beds
3 Baths
2,461 SqFt
Key Details
Sold Price $465,000
Property Type Single Family Home
Sub Type Single Family Residence
Listing Status Sold
Purchase Type For Sale
Square Footage 2,461 sqft
Price per Sqft $188
Subdivision Waightstill Mountain
MLS Listing ID 3834871
Sold Date 04/01/22
Style Contemporary
Bedrooms 4
Full Baths 2
Half Baths 1
HOA Fees $45/ann
HOA Y/N 1
Year Built 2006
Lot Size 8,276 Sqft
Acres 0.19
Property Description
Spacious 2 story home in the Ledbetter Farm section of Waightstill Mountain is ready for its new owner! Bask in all the natural light this home has with its abundance of windows and soaring ceilings. Cozy up to the gas fireplace or relax on the back deck. Utilize the office space and laundry room on the main level. Enjoy preparing meals in the large eat-in kitchen which is open to the great room. Check out the upper level that offers a huge primary bedroom with walk-in closet and ensuite bath. Three other generous sized bedrooms are also upstairs. Brand new carpet and fresh paint awaiting your arrival. 2021 hot water heater and roof. Zoned HVAC. Go see the community pool with picnic/grill area and walking trails on Stonehouse Dr. Great location near the French Broad River and plenty of shops, restaurants and other amenities at Biltmore Park just 5 minutes away.
Location
State NC
County Buncombe
Interior
Interior Features Attic Stairs Pulldown, Cable Available, Cathedral Ceiling(s), Open Floorplan, Pantry, Walk-In Closet(s), Window Treatments
Heating Central, Gas Hot Air Furnace, Zoned, Natural Gas
Flooring Carpet, Linoleum, Wood
Fireplaces Type Great Room, Gas
Fireplace true
Appliance Cable Prewire, Ceiling Fan(s), Dishwasher, Disposal, Dryer, Electric Oven, Electric Range, Plumbed For Ice Maker, Microwave, Refrigerator, Washer
Exterior
Community Features Outdoor Pool, Picnic Area, Walking Trails
Building
Lot Description Level
Building Description Stone Veneer, Vinyl Siding, Two Story
Foundation Crawl Space
Sewer Public Sewer
Water Public
Architectural Style Contemporary
Structure Type Stone Veneer, Vinyl Siding
New Construction false
Schools
Elementary Schools Avery'S Creek/Koontz
Middle Schools Valley Springs
High Schools T.C. Roberson
Others
HOA Name Worth Assoc
Special Listing Condition None
Read Less
Want to know what your home might be worth? Contact us for a FREE valuation!

Our team is ready to help you sell your home for the highest possible price ASAP
© 2024 Listings courtesy of Canopy MLS as distributed by MLS GRID. All Rights Reserved.
Bought with Kris McCoy • Nest Realty Asheville







