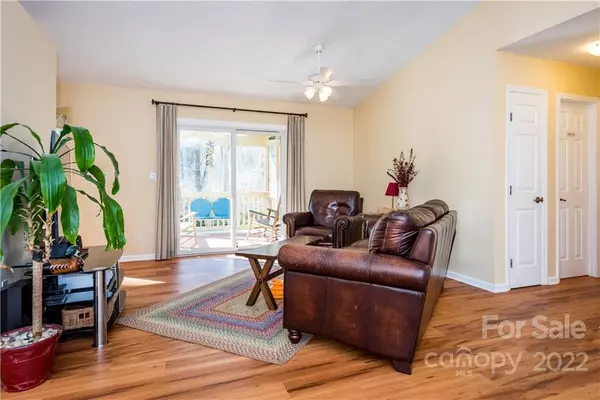$425,000
$395,000
7.6%For more information regarding the value of a property, please contact us for a free consultation.
116 Averys Creek LN Arden, NC 28704
3 Beds
2 Baths
1,429 SqFt
Key Details
Sold Price $425,000
Property Type Single Family Home
Sub Type Single Family Residence
Listing Status Sold
Purchase Type For Sale
Square Footage 1,429 sqft
Price per Sqft $297
Subdivision The Village At Averys Creek
MLS Listing ID 3828053
Sold Date 04/05/22
Style Contemporary
Bedrooms 3
Full Baths 2
HOA Fees $31/ann
HOA Y/N 1
Year Built 1991
Lot Size 0.440 Acres
Acres 0.44
Property Description
Multiple offers - all offers due Monday at noon Feb 21. Do not approach house without an appointment. Beautifully maintained and updated single story home in Arden, minutes to South Asheville. Private lot that backs up to the community common area and The Cliffs. Covered back screen porch. Gorgeous custom kitchen with gas range, outside vented hood, Zodiaq counter tops with tile backsplash, built in pantry to match. Updates include Jeld-Wen windows, Energy star exterior doors, newer gutters & downspouts, skylights, 35 year Atlas Pinnacle roof installed in 2010. Updated primary bath with double sinks and walk in shower. Crawlspace is sealed, dehumidified with sump pump. New luxury vinyl flooring. Utility sink in Garage as well as pull down attic. County taxes with public water, sewer and natural gas. Community has pond and walking trails.
Location
State NC
County Buncombe
Interior
Interior Features Attic Stairs Pulldown, Open Floorplan, Pantry, Skylight(s), Split Bedroom, Vaulted Ceiling, Walk-In Closet(s), Window Treatments, Other
Heating Apollo System, Central, Gas Hot Air Furnace, Natural Gas
Flooring Tile, Tile, Vinyl
Fireplaces Type Gas Log, Living Room, Gas
Fireplace true
Appliance Dryer, Exhaust Hood, Gas Range, Microwave, Natural Gas, Refrigerator, Washer
Exterior
Exterior Feature Fence
Community Features Pond, Walking Trails
Roof Type Shingle
Building
Lot Description Cul-De-Sac, Flood Plain/Bottom Land, Private, See Remarks
Building Description Hardboard Siding, Stone, One Story
Foundation Crawl Space
Sewer Public Sewer
Water Public
Architectural Style Contemporary
Structure Type Hardboard Siding, Stone
New Construction false
Schools
Elementary Schools Unspecified
Middle Schools Unspecified
High Schools Unspecified
Others
Restrictions No Representation
Acceptable Financing Cash, Conventional
Listing Terms Cash, Conventional
Special Listing Condition None
Read Less
Want to know what your home might be worth? Contact us for a FREE valuation!

Our team is ready to help you sell your home for the highest possible price ASAP
© 2024 Listings courtesy of Canopy MLS as distributed by MLS GRID. All Rights Reserved.
Bought with Jordan Czeczuga • Heartwood Realty LLC







