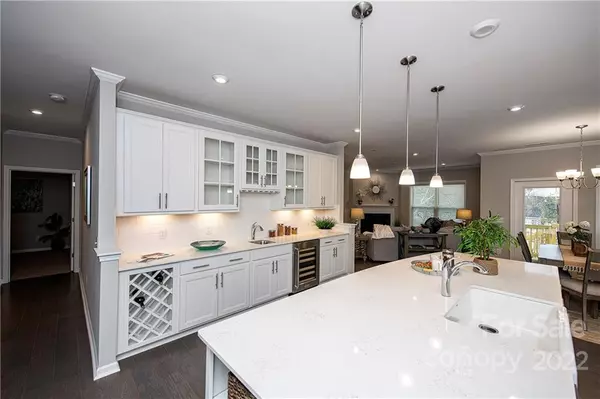$575,000
$575,000
For more information regarding the value of a property, please contact us for a free consultation.
1625 Carolina Orchards BLVD Fort Mill, SC 29715
2 Beds
2 Baths
1,788 SqFt
Key Details
Sold Price $575,000
Property Type Single Family Home
Sub Type Single Family Residence
Listing Status Sold
Purchase Type For Sale
Square Footage 1,788 sqft
Price per Sqft $321
Subdivision Carolina Orchards
MLS Listing ID 3829512
Sold Date 04/29/22
Style Ranch
Bedrooms 2
Full Baths 2
HOA Fees $300/mo
HOA Y/N 1
Year Built 2022
Lot Size 6,969 Sqft
Acres 0.16
Property Description
Brand New Construction and maintenance free living at its best!! Gourmet extended Maple kitchen cabinets (white) with dovetail construction, soft close/self close cabinets and drawers, a massive 10 ft white Carrara quartz kitchen island and stunning white porcelain farmhouse sink. Top of the line KitchenAid appliances, including 5 burner gas range. Wet bar in the kitchen with wine fridge, wine storage and glass bar rack. Gorgeous Engineered hardwoods and 9 ft ceilings with crown molding and chair rails throughout. Living room with gas fireplace (granite surround) overlooks the private backyard. 10x12 covered deck off the back door to sit and enjoy your morning coffee. Large Primary bedroom, open primary bath with gorgeous navy cabinets and white quartz countertops and tiled walk in dual showerhead shower. Walk in closet is absolutely massive. 2 inch faux wood blinds on windows. Beautiful glass double French doors on Office. Plus amazing community amenities.
Location
State SC
County York
Interior
Interior Features Attic Other, Attic Stairs Pulldown, Breakfast Bar, Cable Available, Kitchen Island, Open Floorplan, Pantry, Tray Ceiling, Walk-In Closet(s), Walk-In Pantry, Wet Bar, Window Treatments
Heating Central, Gas Hot Air Furnace
Flooring Carpet, Tile, Wood
Fireplaces Type Vented, Living Room
Fireplace true
Appliance Bar Fridge, Cable Prewire, Convection Oven, Gas Cooktop, Dishwasher, Disposal, ENERGY STAR Qualified Refrigerator, Exhaust Fan, Exhaust Hood, Microwave, Self Cleaning Oven, Wall Oven, Wine Refrigerator
Exterior
Exterior Feature Tennis Court(s)
Community Features Fifty Five and Older, Business Center, Cabana, Clubhouse, Fitness Center, Game Court, Indoor Pool, Outdoor Pool, Recreation Area, Security, Other
Roof Type Shingle
Building
Lot Description Cul-De-Sac, Wooded
Building Description Hardboard Siding, Stone, One Story
Foundation Slab
Builder Name Pulte
Sewer County Sewer
Water County Water
Architectural Style Ranch
Structure Type Hardboard Siding, Stone
New Construction true
Schools
Elementary Schools Springfield
Middle Schools Springfield
High Schools Nation Ford
Others
HOA Name CAMS
Acceptable Financing Cash, Conventional, USDA Loan, VA Loan
Listing Terms Cash, Conventional, USDA Loan, VA Loan
Special Listing Condition None
Read Less
Want to know what your home might be worth? Contact us for a FREE valuation!

Our team is ready to help you sell your home for the highest possible price ASAP
© 2025 Listings courtesy of Canopy MLS as distributed by MLS GRID. All Rights Reserved.
Bought with Amy Gamble • Helen Adams Realty






