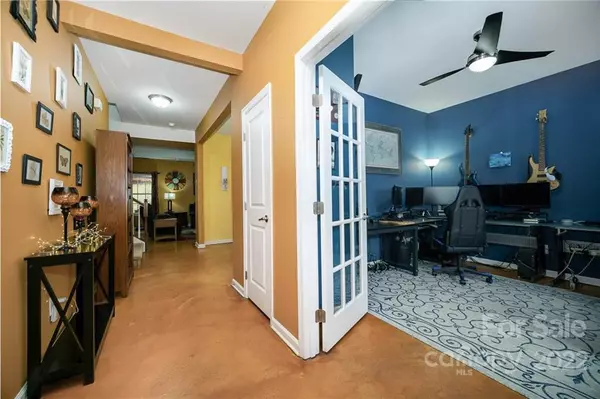$427,500
$420,000
1.8%For more information regarding the value of a property, please contact us for a free consultation.
7911 Suttonview DR Charlotte, NC 28269
3 Beds
3 Baths
2,736 SqFt
Key Details
Sold Price $427,500
Property Type Single Family Home
Sub Type Single Family Residence
Listing Status Sold
Purchase Type For Sale
Square Footage 2,736 sqft
Price per Sqft $156
Subdivision Hampton Place
MLS Listing ID 3846598
Sold Date 05/03/22
Bedrooms 3
Full Baths 2
Half Baths 1
HOA Fees $40/qua
HOA Y/N 1
Year Built 2012
Lot Size 7,405 Sqft
Acres 0.17
Lot Dimensions 144x51
Property Description
Showings begin Friday, 4/8/22. 3 bedroom, 2.5 baths with sunroom, office and large loft in a fantastic location with easy access to I-485, I-77, I-85, shopping and restaurants! Fenced yard with large, extended patio. Gazebo, gas fire pit & swing to remain. Fantastic kitchen w/granite counters, tile backsplash, gas range, pantry, extended island upgrade. Great room with gas fireplace. Sunroom offers a great flex space as well as the office with French doors and the large, open loft! Huge Primary bedroom features TWO large walk-in closets, attached bath with double sinks, garden tub and separate shower. Two great sized secondary bedrooms. No hauling clothes up and down the stairs with the laundry room upstairs. Community features outdoor pool, tennis courts, playground, sidewalks and access to the Clarks Creek Greenway.
Location
State NC
County Mecklenburg
Interior
Interior Features Garden Tub, Kitchen Island, Pantry, Walk-In Closet(s)
Heating Central, Gas Hot Air Furnace
Flooring Carpet, Concrete, Vinyl
Fireplaces Type Gas Log, Great Room
Fireplace true
Appliance Ceiling Fan(s), Dishwasher, Disposal, Dryer, Gas Range, Plumbed For Ice Maker, Microwave, Natural Gas, Washer
Exterior
Exterior Feature Fence, Gazebo
Community Features Outdoor Pool, Playground, Sidewalks, Tennis Court(s), Walking Trails
Roof Type Composition
Building
Building Description Stone, Vinyl Siding, Two Story
Foundation Slab
Builder Name Ryan
Sewer Public Sewer
Water Public
Structure Type Stone, Vinyl Siding
New Construction false
Schools
Elementary Schools Croft Community
Middle Schools Ridge Road
High Schools Mallard Creek
Others
HOA Name Cedar Management
Acceptable Financing Cash, Conventional, FHA, VA Loan
Listing Terms Cash, Conventional, FHA, VA Loan
Special Listing Condition None
Read Less
Want to know what your home might be worth? Contact us for a FREE valuation!

Our team is ready to help you sell your home for the highest possible price ASAP
© 2024 Listings courtesy of Canopy MLS as distributed by MLS GRID. All Rights Reserved.
Bought with Kris Boschele • Ideal Realty Inc







