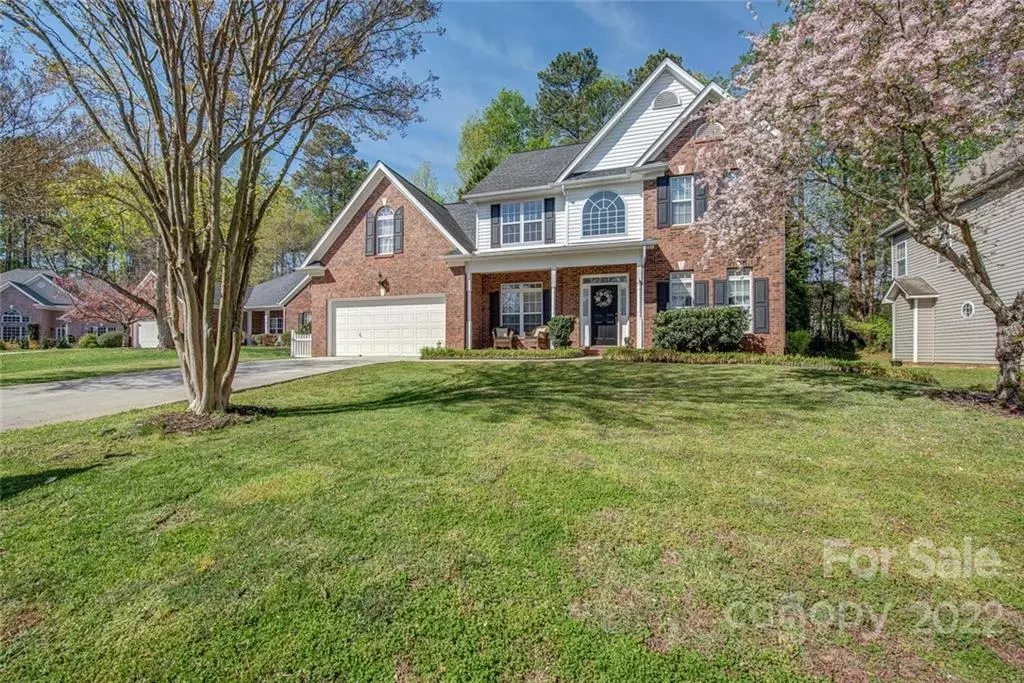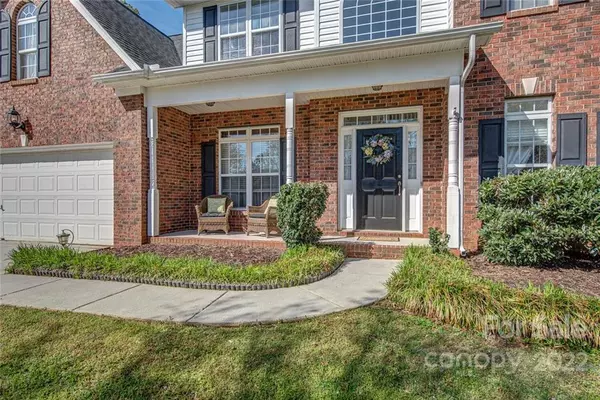$425,000
$410,000
3.7%For more information regarding the value of a property, please contact us for a free consultation.
8117 Lockman LN Charlotte, NC 28269
4 Beds
3 Baths
2,519 SqFt
Key Details
Sold Price $425,000
Property Type Single Family Home
Sub Type Single Family Residence
Listing Status Sold
Purchase Type For Sale
Square Footage 2,519 sqft
Price per Sqft $168
Subdivision Hampton Place
MLS Listing ID 3846465
Sold Date 05/31/22
Style Traditional
Bedrooms 4
Full Baths 2
Half Baths 1
HOA Fees $40/qua
HOA Y/N 1
Abv Grd Liv Area 2,519
Year Built 2000
Lot Size 9,539 Sqft
Acres 0.219
Property Description
Near a cul-de-sac in a convenient community with amenities lies this 4 bedroom home with a rocking chair front porch. A beautiful open foyer greets you upon entry, a formal dining room on the left, and a large office/multi-purpose room with french doors on the right invites you in. The kitchen is open to the breakfast area and the living room is at the rear of the home. The primary suite offers a tray ceiling and the primary bath has a separate tub and shower with a walk-in closet. A large bonus room over the garage can be a 4th bedroom. The backyard offers composite decking and a fenced area with woods behind. 2 new Trane central air units recently installed.
Location
State NC
County Mecklenburg
Zoning R4
Interior
Interior Features Attic Stairs Pulldown, Cable Prewire, Pantry, Tray Ceiling(s), Walk-In Closet(s)
Heating Central, Forced Air, Natural Gas
Cooling Ceiling Fan(s)
Flooring Carpet, Laminate, Tile
Fireplaces Type Gas Log, Living Room
Fireplace true
Appliance Dishwasher, Disposal, Dryer, Electric Range, Gas Water Heater, Microwave, Refrigerator, Washer
Exterior
Garage Spaces 2.0
Fence Fenced
Community Features Outdoor Pool, Playground, Tennis Court(s)
Roof Type Composition
Garage true
Building
Foundation Slab
Sewer Public Sewer
Water City
Architectural Style Traditional
Level or Stories Two
Structure Type Brick Partial, Vinyl
New Construction false
Schools
Elementary Schools Croft Community
Middle Schools Ridge Road
High Schools Mallard Creek
Others
HOA Name Cedar Management
Restrictions Architectural Review,Subdivision
Acceptable Financing Cash, Conventional, FHA, VA Loan
Listing Terms Cash, Conventional, FHA, VA Loan
Special Listing Condition None
Read Less
Want to know what your home might be worth? Contact us for a FREE valuation!

Our team is ready to help you sell your home for the highest possible price ASAP
© 2024 Listings courtesy of Canopy MLS as distributed by MLS GRID. All Rights Reserved.
Bought with Trevia Dixon Hunter • Keller Williams Ballantyne Area







