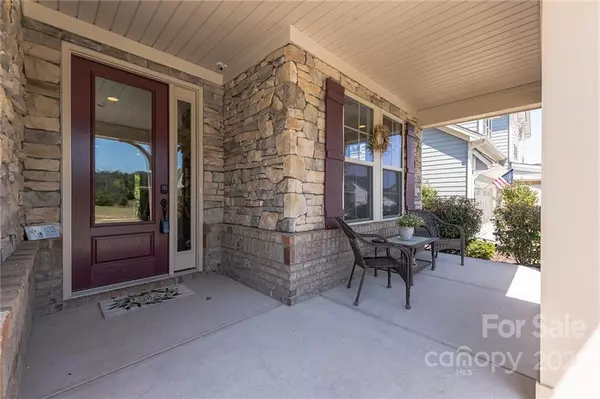$650,000
$655,000
0.8%For more information regarding the value of a property, please contact us for a free consultation.
123 Welcombe ST Mooresville, NC 28115
5 Beds
4 Baths
3,345 SqFt
Key Details
Sold Price $650,000
Property Type Single Family Home
Sub Type Single Family Residence
Listing Status Sold
Purchase Type For Sale
Square Footage 3,345 sqft
Price per Sqft $194
Subdivision Stafford At Langtree
MLS Listing ID 3850972
Sold Date 06/17/22
Style Modern, Traditional, Transitional
Bedrooms 5
Full Baths 4
Construction Status Completed
HOA Fees $35
HOA Y/N 1
Abv Grd Liv Area 3,345
Year Built 2017
Lot Size 8,712 Sqft
Acres 0.2
Property Description
FORMER MODEL HOME with 5 bedrooms, a loft, a billiard room and the perfect lot that backs up to the trees in a highly desired neighborhood. OVER $40K IN SOLAR! Walk from the front porch into the foyer and dining room. The butler’s pantry connects the dining room to the impressive kitchen and open concept that flows into the family room and breakfast nook area. Large walk-in pantry and oversized kitchen island with seating. This spacious home includes a first-floor guest suite and bath. Upstairs you will find a loft, primary bedroom, laundry room and the 3 remaining bedrooms – all with connected baths. The elegant primary bedroom features dual walk—in closets, dual vanities, a large walk-in shower and soaking tub. 3rd floor is the perfect spot for a pool table, movie room, playroom, or office. Entertain on the rear covered porch that overlooks the private backyard. The community features a clubhouse and pool for summer fun. SEE VIRTUAL TOUR!
Location
State NC
County Iredell
Zoning R3
Rooms
Main Level Bedrooms 1
Interior
Interior Features Attic Stairs Pulldown, Cable Prewire, Kitchen Island, Open Floorplan, Pantry, Tray Ceiling(s), Walk-In Closet(s)
Heating Central, Forced Air, Natural Gas
Flooring Carpet, Hardwood, Tile
Fireplaces Type Gas Log, Great Room
Appliance Dishwasher, Electric Water Heater, Gas Cooktop, Microwave, Oven, Plumbed For Ice Maker, Refrigerator
Exterior
Exterior Feature In-Ground Irrigation
Garage Spaces 2.0
Community Features Clubhouse, Outdoor Pool, Street Lights
Utilities Available Cable Available, Gas
Roof Type Shingle
Garage true
Building
Foundation Slab
Builder Name Taylor Morrison
Sewer Public Sewer
Water City
Architectural Style Modern, Traditional, Transitional
Level or Stories Three
Structure Type Brick Partial, Fiber Cement, Stone
New Construction false
Construction Status Completed
Schools
Elementary Schools Coddle Creek
Middle Schools Brawley
High Schools Lake Norman
Others
HOA Name Braesael Management
Acceptable Financing Cash, Conventional, FHA, VA Loan
Listing Terms Cash, Conventional, FHA, VA Loan
Special Listing Condition None
Read Less
Want to know what your home might be worth? Contact us for a FREE valuation!

Our team is ready to help you sell your home for the highest possible price ASAP
© 2024 Listings courtesy of Canopy MLS as distributed by MLS GRID. All Rights Reserved.
Bought with Brandy Sellers • Exit Realty Elite Properties







