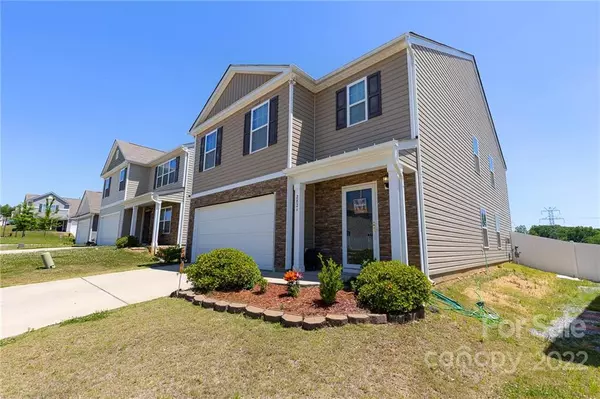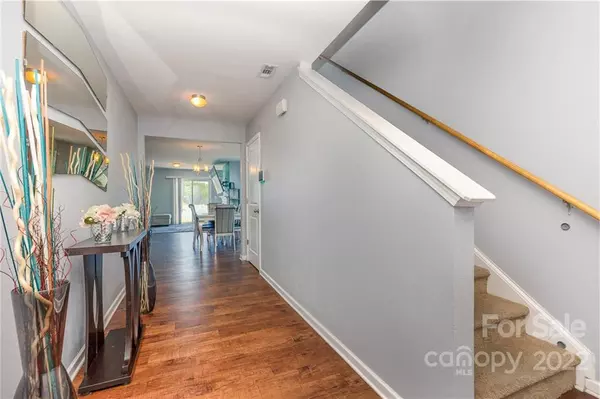$417,000
$399,999
4.3%For more information regarding the value of a property, please contact us for a free consultation.
2824 Thomas Twig DR #372 Dallas, NC 28034
5 Beds
3 Baths
2,453 SqFt
Key Details
Sold Price $417,000
Property Type Single Family Home
Sub Type Single Family Residence
Listing Status Sold
Purchase Type For Sale
Square Footage 2,453 sqft
Price per Sqft $169
Subdivision Spencer Mountain Village
MLS Listing ID 3862822
Sold Date 06/24/22
Style Other
Bedrooms 5
Full Baths 3
HOA Fees $43/mo
HOA Y/N 1
Abv Grd Liv Area 2,453
Year Built 2018
Lot Size 5,662 Sqft
Acres 0.13
Property Description
Don’t wait to schedule your appointment to see this beauty! There is so much to list on this newer construction home including 5 total bedrooms, 3 full baths, and a 2 car garage!
The open concept downstairs is perfect for entertaining and offers a very large space between the kitchen, dining room, and living room. There is also a bedroom and full bathroom on the main floor which is a huge bonus. Speaking of bonus spaces, as soon as you reach the top of the stairs you’ll find a perfect bonus area, game room, or an office.
The very large second story is LOADED! This floor includes the master bedroom with walk in closets and a very large master bath, walk down the hallway and you’ll find 3 additional rooms; this home provides so much living space for your needs!
The nice sized backyard also offers a fully fenced in area that is perfect for entertaining and this gem is hitting the market just in time for you to be moved in and ready for your summer bbqs!
Location
State NC
County Gaston
Zoning Resident
Interior
Interior Features Cable Prewire
Heating Central
Fireplaces Type Living Room
Appliance Dishwasher, Disposal, Electric Water Heater, Microwave
Exterior
Garage Spaces 2.0
Garage true
Building
Lot Description Cul-De-Sac
Foundation Slab
Sewer Public Sewer
Water City
Architectural Style Other
Level or Stories Two
Structure Type Vinyl
New Construction false
Schools
Elementary Schools Carr
Middle Schools W.C. Friday
High Schools North Gaston
Others
HOA Name Hawthorne Property
Acceptable Financing Cash, Conventional, FHA, VA Loan
Listing Terms Cash, Conventional, FHA, VA Loan
Special Listing Condition None
Read Less
Want to know what your home might be worth? Contact us for a FREE valuation!

Our team is ready to help you sell your home for the highest possible price ASAP
© 2024 Listings courtesy of Canopy MLS as distributed by MLS GRID. All Rights Reserved.
Bought with David Anderson • EXP Realty LLC







