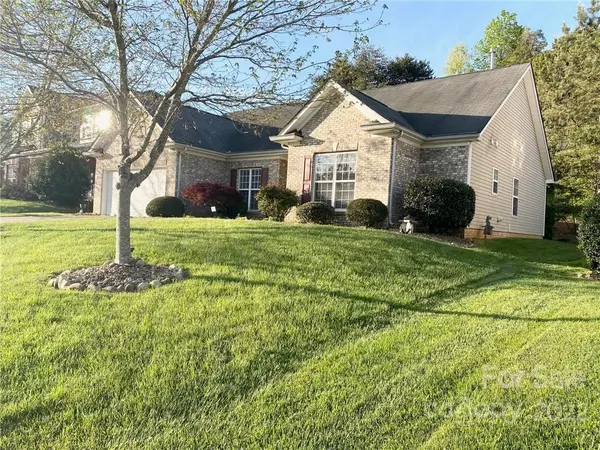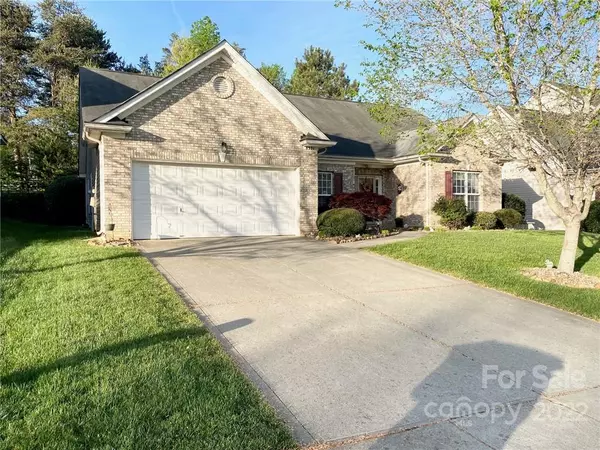$423,000
$380,000
11.3%For more information regarding the value of a property, please contact us for a free consultation.
8321 Suttonview DR Charlotte, NC 28269
4 Beds
2 Baths
1,818 SqFt
Key Details
Sold Price $423,000
Property Type Single Family Home
Sub Type Single Family Residence
Listing Status Sold
Purchase Type For Sale
Square Footage 1,818 sqft
Price per Sqft $232
Subdivision Hampton Place
MLS Listing ID 3839788
Sold Date 06/24/22
Style Ranch
Bedrooms 4
Full Baths 2
HOA Fees $40/qua
HOA Y/N 1
Abv Grd Liv Area 1,818
Year Built 2005
Lot Size 7,840 Sqft
Acres 0.18
Lot Dimensions .18
Property Description
Enjoy easy, one level living with this Gorgeous Brick Front Ranch.
This home Boast 4 Bedrooms, Spilt Floor Plan. Vaulted Ceilings, Large Windows, Gas Log Fireplace.
This home Features A Large Screen Porch that overlook Private Yard. Master Bedroom Offers Walking Closet.
This Ideal. North Charlotte Location offers A Quick Trip to Uptown, Lake Norman, University, Concord Mall , Hospitals and Much More. Hampton Place Community Offers Swimming Pool, Tennis Court, Play Ground and Minutes To Walking Trails And Piking.
More. Easy Access to HWY I - 485/85/77, Restaurants, Gas Stations, Groceries Minutes Away.
Sellers replaced the HVAC January 2019, Water Heater April 2015, Termite Contract with Killings Worth ,
The sellers just have Gas Log Fireplace , HVAC Furnace , Water Heater checked.
Location
State NC
County Mecklenburg
Zoning R4
Rooms
Main Level Bedrooms 4
Interior
Interior Features Attic Stairs Fixed, Garden Tub, Open Floorplan, Pantry, Split Bedroom, Walk-In Closet(s)
Heating Central, Forced Air, Natural Gas
Cooling Ceiling Fan(s)
Flooring Carpet, Vinyl
Fireplaces Type Gas Log, Living Room
Appliance Dishwasher, Disposal, Dryer, Electric Oven, Electric Range, Exhaust Fan, Exhaust Hood, Gas Water Heater, Washer
Exterior
Exterior Feature In Ground Pool, Tennis Court(s), Other - See Remarks
Garage Spaces 2.0
Community Features Outdoor Pool, Playground, Sidewalks, Street Lights, Tennis Court(s), Walking Trails
Utilities Available Cable Available
Waterfront Description None
Roof Type Asbestos Shingle
Garage true
Building
Lot Description Other - See Remarks
Foundation Slab
Sewer Public Sewer
Water City
Architectural Style Ranch
Level or Stories One
Structure Type Brick Partial, Vinyl, Wood
New Construction false
Schools
Elementary Schools Unspecified
Middle Schools Unspecified
High Schools Unspecified
Others
HOA Name CEDAR MANAGEMENT
Restrictions Architectural Review
Acceptable Financing Cash, Conventional, FHA, VA Loan
Listing Terms Cash, Conventional, FHA, VA Loan
Special Listing Condition None
Read Less
Want to know what your home might be worth? Contact us for a FREE valuation!

Our team is ready to help you sell your home for the highest possible price ASAP
© 2024 Listings courtesy of Canopy MLS as distributed by MLS GRID. All Rights Reserved.
Bought with Michelle Powers • Redfin Corporation







