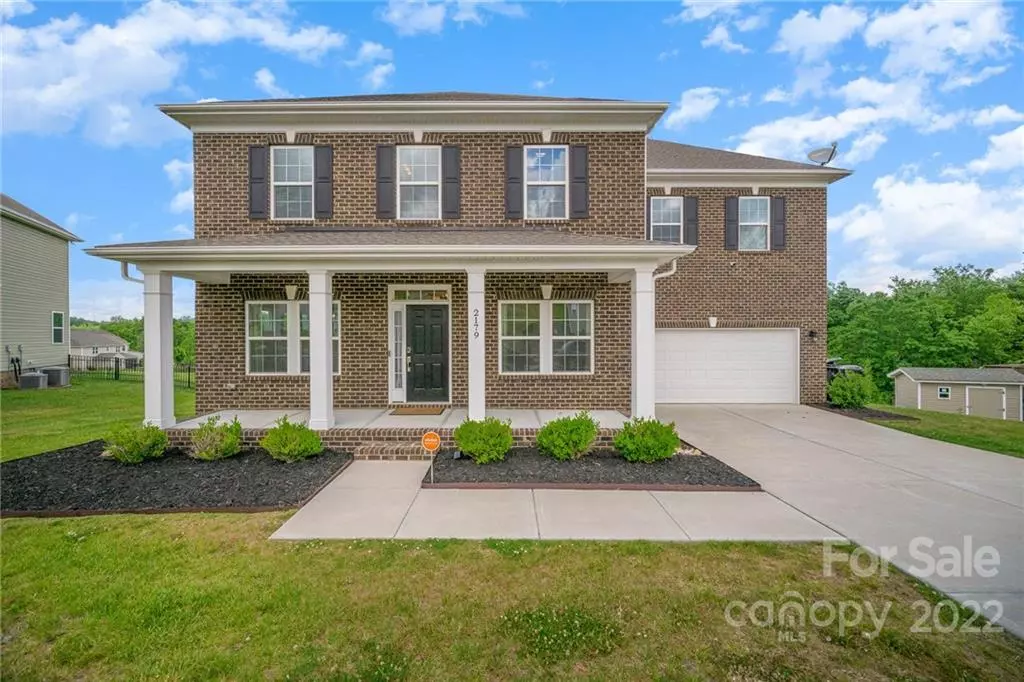$715,000
$650,000
10.0%For more information regarding the value of a property, please contact us for a free consultation.
2179 Holden AVE SW Concord, NC 28025
5 Beds
5 Baths
5,042 SqFt
Key Details
Sold Price $715,000
Property Type Single Family Home
Sub Type Single Family Residence
Listing Status Sold
Purchase Type For Sale
Square Footage 5,042 sqft
Price per Sqft $141
Subdivision The Mills At Rocky River
MLS Listing ID 3861075
Sold Date 06/29/22
Style Traditional
Bedrooms 5
Full Baths 4
Half Baths 1
HOA Fees $66/qua
HOA Y/N 1
Abv Grd Liv Area 3,757
Year Built 2017
Lot Size 0.340 Acres
Acres 0.34
Property Description
Welcome to this 5,042 square foot 2 story basement home boasting 5 bedrooms 4.5 full baths and 2 bonus rooms. You are greeted in the foyer with a formal living room and dining room. As you walk into the great room you are greeted with a picturesque panoramic view of the beautiful outdoor tree line. The gourmet kitchen doesn't disappoint with stainless steel appliances, gas cooktop, wall oven, and an oversized kitchen island. The upstairs Primary Bedroom offers a sitting room, tray ceiling, his and her closets and a luxury primary bathroom. The finished basement comes equipped with surround sound, a screen and projector for movie nights. The oversized flat backyard is ideal entertaining and includes an upgraded waterproof composite Trek deck and a upgraded patio with a space for a firepit. There are two highly rated schools in the neighborhood and the amenities include a club house, fitness center, outdoor pool, and playground.
Location
State NC
County Cabarrus
Zoning PUD
Rooms
Basement Basement, Finished
Interior
Interior Features Attic Stairs Pulldown, Cable Prewire, Garden Tub, Kitchen Island, Open Floorplan, Pantry, Tray Ceiling(s), Walk-In Closet(s)
Heating Central, Forced Air, Natural Gas
Cooling Ceiling Fan(s)
Flooring Carpet, Tile, Wood
Fireplaces Type Great Room
Fireplace true
Appliance Dishwasher, Disposal, Exhaust Fan, Gas Cooktop, Gas Water Heater, Microwave, Plumbed For Ice Maker, Self Cleaning Oven, Wall Oven
Exterior
Garage Spaces 2.0
Fence Fenced
Community Features Clubhouse, Fitness Center, Outdoor Pool, Playground, Recreation Area, Sidewalks, Street Lights
Utilities Available Cable Available, Gas
Roof Type Shingle
Garage true
Building
Lot Description Level, Views
Sewer Public Sewer
Water City
Architectural Style Traditional
Level or Stories Two
Structure Type Brick Partial, Vinyl
New Construction false
Schools
Elementary Schools Patriots
Middle Schools C.C. Griffin
High Schools Hickory Ridge
Others
HOA Name Hawthorne Management
Acceptable Financing Cash, Conventional, FHA, VA Loan
Listing Terms Cash, Conventional, FHA, VA Loan
Special Listing Condition None
Read Less
Want to know what your home might be worth? Contact us for a FREE valuation!

Our team is ready to help you sell your home for the highest possible price ASAP
© 2025 Listings courtesy of Canopy MLS as distributed by MLS GRID. All Rights Reserved.
Bought with Paul Benloss • Keller Williams South Park






