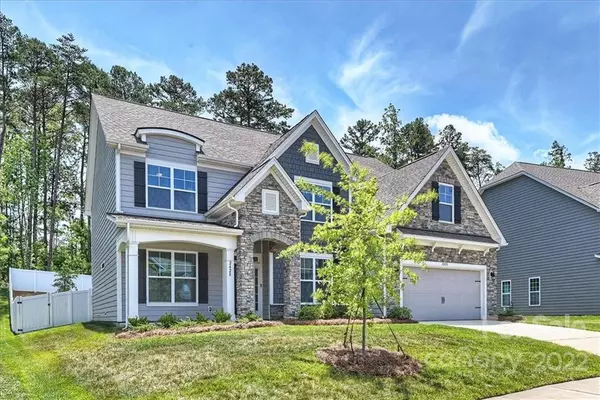$669,000
$664,900
0.6%For more information regarding the value of a property, please contact us for a free consultation.
2428 Napa TER Lake Wylie, SC 29710
5 Beds
4 Baths
3,456 SqFt
Key Details
Sold Price $669,000
Property Type Single Family Home
Sub Type Single Family Residence
Listing Status Sold
Purchase Type For Sale
Square Footage 3,456 sqft
Price per Sqft $193
Subdivision Cypress Point
MLS Listing ID 3870318
Sold Date 07/14/22
Bedrooms 5
Full Baths 4
Construction Status Completed
HOA Fees $62/ann
HOA Y/N 1
Abv Grd Liv Area 3,456
Year Built 2020
Lot Size 0.300 Acres
Acres 0.3
Property Description
'LIKE NEW' 5BR, 4Bath home in Cypress Point neighborhoood in Lake Wylie. Amazing open floor plan home with 2-storey foyer, large dining room, office w/french doors, large great room w/fire place, large kitchen w/island, beautiful glacier gray cabinets, granite counter tops, range hood, butler pantry, laundry, drop zone, guest BR & full bath on main level. Highly upgraded home with beautiful crown moldings, metal railings and tankless water heater. Top floor boasts of luxury master suite, 3 spcaious secondary bed rooms, 2 bath rooms and a large bonus/bed room which can also be used as theater room. Entertain family & guests in the large fenced backyard, sitting under the covered porch or on the beautiful extended stone paver patio. Excellent amenities including pool, club house, fitness center etc. Convenient access to shopping, restaurants, Lake Wylie Marina, Charlotte Douglas Airport and Rivergate complex. Direct path to Charlotte downtown. Low SC taxes and top rated schools.
Location
State SC
County York
Zoning RES
Rooms
Main Level Bedrooms 1
Interior
Interior Features Attic Stairs Pulldown, Cable Prewire, Drop Zone, Garden Tub, Kitchen Island, Open Floorplan, Walk-In Closet(s), Walk-In Pantry
Heating Central, Zoned
Cooling Zoned
Flooring Carpet, Hardwood, Tile
Fireplaces Type Family Room, Gas Log
Fireplace true
Appliance Dishwasher, Disposal, Dryer, Exhaust Hood, Gas Cooktop, Gas Water Heater, Microwave, Plumbed For Ice Maker, Refrigerator, Self Cleaning Oven, Wall Oven, Washer
Exterior
Garage Spaces 2.0
Fence Fenced
Community Features Clubhouse, Fitness Center, Outdoor Pool, Picnic Area, Playground, Sidewalks, Street Lights
Roof Type Shingle
Garage true
Building
Foundation Slab
Builder Name DR Horton
Sewer Public Sewer
Water City
Level or Stories Two
Structure Type Fiber Cement, Hardboard Siding
New Construction false
Construction Status Completed
Schools
Elementary Schools Oakridge
Middle Schools Oakridge
High Schools Clover
Others
HOA Name Henderson Properties
Restrictions Architectural Review
Acceptable Financing Cash, Conventional
Listing Terms Cash, Conventional
Special Listing Condition None
Read Less
Want to know what your home might be worth? Contact us for a FREE valuation!

Our team is ready to help you sell your home for the highest possible price ASAP
© 2025 Listings courtesy of Canopy MLS as distributed by MLS GRID. All Rights Reserved.
Bought with Hannah Flowers • Premier South






