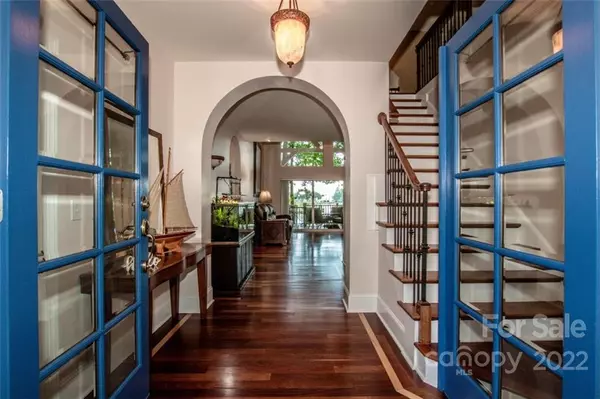$1,680,000
$1,695,000
0.9%For more information regarding the value of a property, please contact us for a free consultation.
20931 Island Forest DR Cornelius, NC 28031
4 Beds
4 Baths
4,204 SqFt
Key Details
Sold Price $1,680,000
Property Type Single Family Home
Sub Type Single Family Residence
Listing Status Sold
Purchase Type For Sale
Square Footage 4,204 sqft
Price per Sqft $399
Subdivision Island Forest
MLS Listing ID 3878546
Sold Date 09/01/22
Bedrooms 4
Full Baths 3
Half Baths 1
HOA Fees $5/ann
HOA Y/N 1
Abv Grd Liv Area 2,729
Year Built 2004
Lot Size 8,712 Sqft
Acres 0.2
Lot Dimensions 63x143x68x41x143
Property Description
Waterfront home with “Main Channel” southwest million dollar views. This unique home was created by the owners and built in 2004! Enjoy 4 br and lg bonus, 3.5 bath, 2 car garage, 4,200 heated, front/rear covered porches and a deck in the trees. Full basement with full kitchen, 2 BR, living room/great room, dining area. This living area could serve as a multigenerational area or as an in-law suite. Walkout finished basement, enjoy your patio that leads to the large covered boat dock and lift. The dock is stationary, no floats. Enjoy the breathtaking views of Lake Norman from most every room. Enjoy the natural beauty of the outdoors with the natural landscaping. 4 Zone Irrigation. This truly is a home that identifies with Island Forest! The back of the home is full of windows, so enjoy the gorgeous sunsets from anywhere! Seller 2-10 warranty included. Per Duke Power, trees can be limbed up, no cutting down of trees W/I 50' set back. Dock garden can be removed at buyers request.
Location
State NC
County Mecklenburg
Zoning GR
Body of Water Lake Norman
Rooms
Basement Basement, Finished
Main Level Bedrooms 1
Interior
Interior Features Attic Walk In, Breakfast Bar, Built-in Features, Cable Prewire, Cathedral Ceiling(s), Open Floorplan, Pantry, Walk-In Closet(s), Walk-In Pantry, Whirlpool
Heating Central
Cooling Ceiling Fan(s)
Flooring Carpet, Stone, Tile, Wood
Fireplaces Type Family Room, Gas, Gas Vented
Fireplace true
Appliance Dishwasher, Disposal, Electric Oven, Gas Cooktop, Gas Water Heater, Microwave, Plumbed For Ice Maker, Wall Oven
Exterior
Exterior Feature In-Ground Irrigation
Garage Spaces 2.0
Community Features Picnic Area, Recreation Area, Street Lights
Utilities Available Cable Available, Gas
Waterfront Description Boat Lift, Boat Ramp, Covered structure, Lake, Pier, Dock
View Year Round
Roof Type Shingle
Garage true
Building
Lot Description Sloped, Waterfront, Wooded
Sewer Public Sewer
Water City
Level or Stories Two
Structure Type Cedar Shake, Stone Veneer
New Construction false
Schools
Elementary Schools Cornelius
Middle Schools Bailey
High Schools William Amos Hough
Others
HOA Name Holly Emerson
Restrictions No Representation
Acceptable Financing Cash, Conventional
Listing Terms Cash, Conventional
Special Listing Condition None
Read Less
Want to know what your home might be worth? Contact us for a FREE valuation!

Our team is ready to help you sell your home for the highest possible price ASAP
© 2025 Listings courtesy of Canopy MLS as distributed by MLS GRID. All Rights Reserved.
Bought with Kelly Goddard • EXP Realty LLC Mooresville






