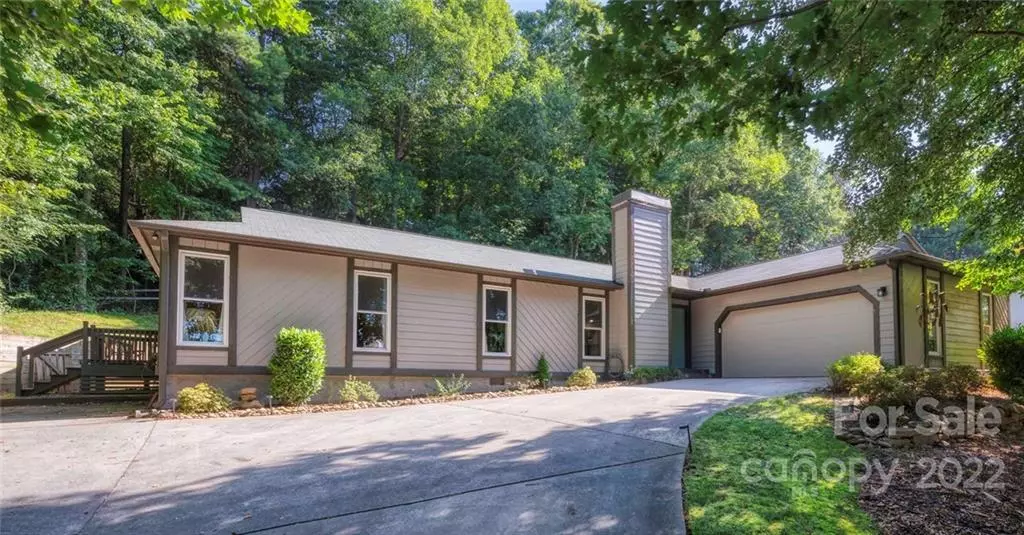$452,500
$450,000
0.6%For more information regarding the value of a property, please contact us for a free consultation.
6 Pine Ridge TRL Arden, NC 28704
3 Beds
3 Baths
1,810 SqFt
Key Details
Sold Price $452,500
Property Type Single Family Home
Sub Type Single Family Residence
Listing Status Sold
Purchase Type For Sale
Square Footage 1,810 sqft
Price per Sqft $250
Subdivision The Village At Averys Creek
MLS Listing ID 3891798
Sold Date 09/16/22
Style Ranch
Bedrooms 3
Full Baths 3
Construction Status Completed
HOA Fees $31/ann
HOA Y/N 1
Abv Grd Liv Area 1,810
Year Built 1992
Lot Size 0.280 Acres
Acres 0.28
Property Description
Spacious one-level living in the Village at Avery’s Creek. Experience fishing in the pond, creek-swimming, trail-walking and picnicking, all within this picturesque and conveniently located community. Bright and open living area with vaulted ceiling, skylight and gas fireplace. Impressive engineered wood flooring throughout living area and bedrooms. Stunning newly renovated kitchen with gorgeous cabinetry and plenty of counter space. One-level, split-bedroom plan with a primary suite, two guest bedrooms AND an office with a Murphy bed for additional guest space. Enjoy nature from the screened back deck or open grilling area. Nicely appointed laundry room, walk-in pantry and great storage. Two-car garage with EV outlet. Outdoor adventures await nearby at Bent Creek Forest, Mills River, Blue Ridge Parkway, French Broad River, Sierra Nevada, and the NC Arboretum. Convenient to the airport, shopping and dining at Biltmore Park Town Square and only 20 minutes to downtown Asheville.
Location
State NC
County Buncombe
Zoning R-1
Rooms
Main Level Bedrooms 3
Interior
Interior Features Open Floorplan, Pantry, Split Bedroom, Vaulted Ceiling(s), Walk-In Closet(s), Walk-In Pantry
Heating Central, Forced Air, Natural Gas
Cooling Ceiling Fan(s)
Flooring Linoleum, Tile, Wood
Fireplaces Type Gas, Great Room
Fireplace true
Appliance Dishwasher, Dryer, Electric Oven, Electric Range, Gas Water Heater, Microwave, Refrigerator, Washer
Exterior
Garage Spaces 2.0
Community Features Picnic Area, Pond, Walking Trails
Roof Type Fiberglass
Garage true
Building
Lot Description Sloped, Wooded
Foundation Crawl Space
Sewer Public Sewer
Water City
Architectural Style Ranch
Level or Stories One
Structure Type Wood
New Construction false
Construction Status Completed
Schools
Elementary Schools Avery'S Creek/Koontz
Middle Schools Valley Springs
High Schools T.C. Roberson
Others
HOA Name Brian Gillespie
Restrictions Subdivision
Acceptable Financing Cash, Conventional
Listing Terms Cash, Conventional
Special Listing Condition None
Read Less
Want to know what your home might be worth? Contact us for a FREE valuation!

Our team is ready to help you sell your home for the highest possible price ASAP
© 2024 Listings courtesy of Canopy MLS as distributed by MLS GRID. All Rights Reserved.
Bought with Tony Gunduz • Keller Williams Professionals







