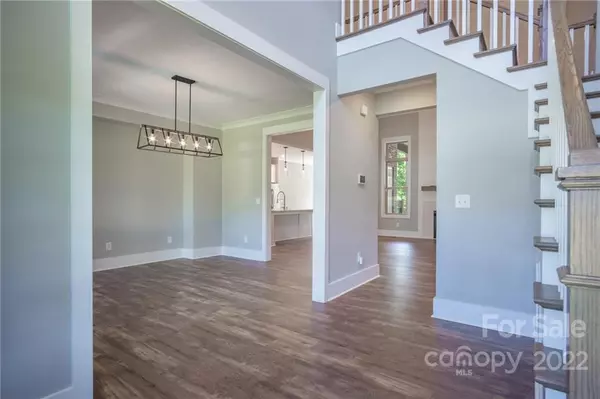$657,000
$640,000
2.7%For more information regarding the value of a property, please contact us for a free consultation.
3412 Millstone Creek RD Lancaster, SC 29720
4 Beds
3 Baths
3,008 SqFt
Key Details
Sold Price $657,000
Property Type Single Family Home
Sub Type Single Family Residence
Listing Status Sold
Purchase Type For Sale
Square Footage 3,008 sqft
Price per Sqft $218
Subdivision Millstone Creek
MLS Listing ID 3892616
Sold Date 09/20/22
Style Contemporary
Bedrooms 4
Full Baths 3
Construction Status Completed
HOA Fees $35/ann
HOA Y/N 1
Abv Grd Liv Area 3,008
Year Built 2021
Lot Size 1.060 Acres
Acres 1.06
Lot Dimensions 413*91*366*186
Property Description
Basically new construction without the wait! The natural light 2 story foyer welcomes you as you enter the property. The warmth of the vaulted living room is felt immediately, complemented with a floor to ceiling shiplap & tile accented gas fireplace. The open concept flows into the spacious, contemporary kitchen. Oversized quartz island, SS appliances, farmhouse sink, soft close cabinets/drawers (throughout whole property) & gas range are just a few highlights. The primary suite is conveniently located on the main with a "spa like" primary bath. Dual sinks, custom cosmetic vanity area, oversized walk-in glass shower & custom closet shelving. The second floor offers 2 additional bedrooms, each with their own walk-in closets. Along with a multi-purpose (bonus/5th bed/work/schooling) flex room. Don't miss the side-load finished garage, full yard irrigation, covered front & back porches, partially fenced 1 acre lot, & Sonos speakers. Too many features to list, come take a look today.
Location
State SC
County Lancaster
Zoning Res
Rooms
Main Level Bedrooms 2
Interior
Interior Features Attic Stairs Pulldown, Attic Walk In, Breakfast Bar, Cable Prewire, Cathedral Ceiling(s), Garden Tub, Kitchen Island, Open Floorplan, Pantry, Split Bedroom, Tray Ceiling(s), Vaulted Ceiling(s), Walk-In Closet(s)
Heating Central, Heat Pump
Cooling Ceiling Fan(s), Heat Pump
Flooring Vinyl
Fireplaces Type Gas Log, Great Room
Fireplace true
Appliance Dishwasher, Disposal, Exhaust Hood, Gas Range, Gas Water Heater, Microwave, Oven, Plumbed For Ice Maker, Refrigerator
Exterior
Exterior Feature In-Ground Irrigation
Garage Spaces 2.0
Fence Fenced
Community Features Pond, Street Lights
Utilities Available Cable Available, Gas
Waterfront Description Paddlesport Launch Site - Community
Roof Type Shingle
Garage true
Building
Lot Description Paved, Sloped, Wooded, Wooded
Foundation Crawl Space
Builder Name Homes by Christopher
Sewer Septic Installed
Water County Water
Architectural Style Contemporary
Level or Stories Two
Structure Type Brick Full
New Construction false
Construction Status Completed
Schools
Elementary Schools Van Wyck
Middle Schools Indian Land
High Schools Indian Land
Others
HOA Name Self Managed
Restrictions Architectural Review
Acceptable Financing Cash, Conventional, FHA, VA Loan
Listing Terms Cash, Conventional, FHA, VA Loan
Special Listing Condition None
Read Less
Want to know what your home might be worth? Contact us for a FREE valuation!

Our team is ready to help you sell your home for the highest possible price ASAP
© 2025 Listings courtesy of Canopy MLS as distributed by MLS GRID. All Rights Reserved.
Bought with Patricia L Nedvesky • GR8Realty4U Inc






