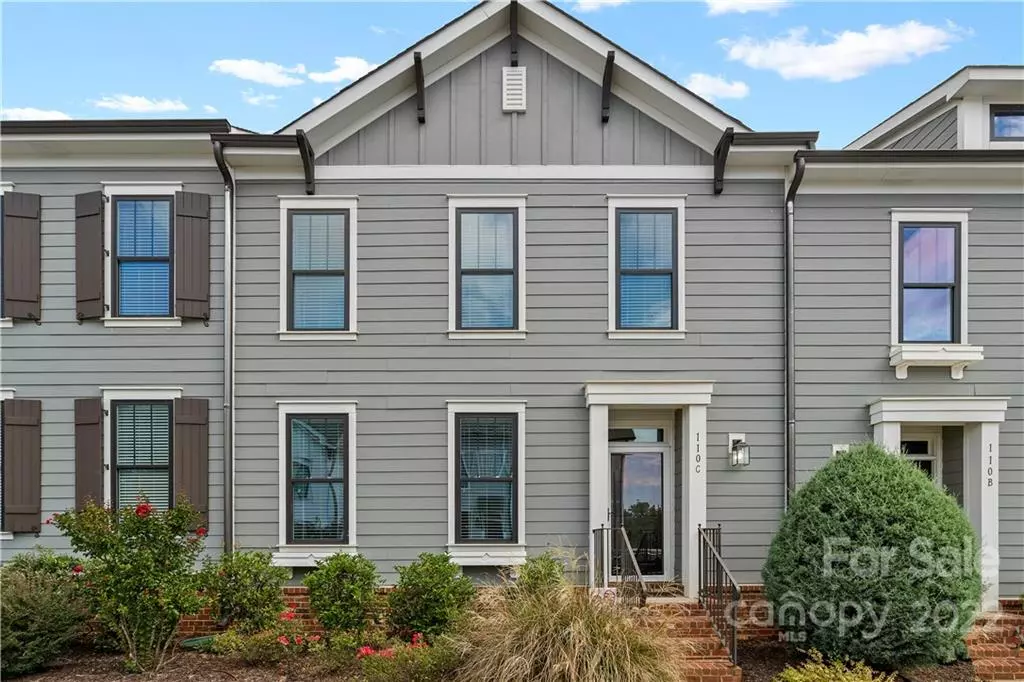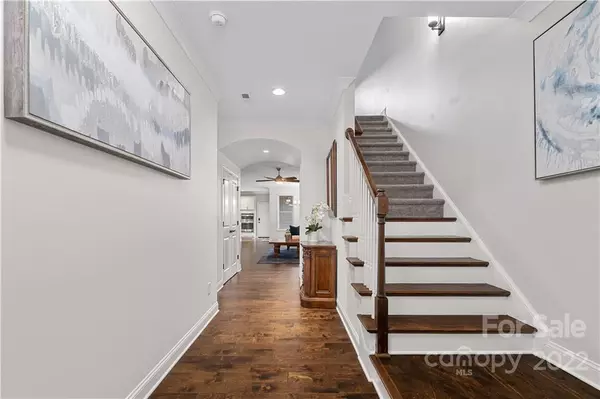$435,000
$459,900
5.4%For more information regarding the value of a property, please contact us for a free consultation.
110 Mint AVE #C Mooresville, NC 28117
3 Beds
3 Baths
2,145 SqFt
Key Details
Sold Price $435,000
Property Type Townhouse
Sub Type Townhouse
Listing Status Sold
Purchase Type For Sale
Square Footage 2,145 sqft
Price per Sqft $202
Subdivision Morrison Plantation
MLS Listing ID 3900474
Sold Date 10/24/22
Style Charleston
Bedrooms 3
Full Baths 2
Half Baths 1
Construction Status Completed
HOA Fees $120/mo
HOA Y/N 1
Abv Grd Liv Area 2,145
Year Built 2017
Lot Size 2,265 Sqft
Acres 0.052
Property Description
Highly desirable townhome in the Villas at Morrison Plantation. This Modern upscale home features an open floor plan, large great room, dining area and main level Primary Suite with dual granite vanities and walk in closet. A convenient design allows for a dual entrance to the main level laundry room from the primary bedroom as well as from the main living area. The interior boast hardwood floors and newer carpet (2021). Gourmet kitchen with granitite countertop, large breakfast island, natural gas range, stainless steel wall oven and built-in microwave. The second floor has a large loft, plus two additional bedrooms. Add to this, a two-car garage with plenty of storage. This prime location is a short distance to shopping, restaurants, gym and a recreation/park.
Location
State NC
County Iredell
Building/Complex Name Villas/Morrison Plantation
Zoning CMX
Rooms
Main Level Bedrooms 1
Interior
Interior Features Attic Other, Attic Walk In, Breakfast Bar, Cable Prewire, Kitchen Island, Open Floorplan, Pantry, Walk-In Closet(s)
Heating Central, Forced Air, Natural Gas
Cooling Ceiling Fan(s)
Flooring Carpet, Hardwood, Tile
Fireplace false
Appliance Dishwasher, Disposal, Dryer, Gas Cooktop, Gas Range, Gas Water Heater, Microwave, Refrigerator, Self Cleaning Oven, Wall Oven, Washer
Exterior
Exterior Feature Lawn Maintenance
Garage Spaces 2.0
Community Features Pond, Sidewalks, Street Lights
Utilities Available Cable Available, Gas
Roof Type Shingle
Garage true
Building
Foundation Slab
Sewer Public Sewer
Water City
Architectural Style Charleston
Level or Stories Two
Structure Type Fiber Cement, Hardboard Siding
New Construction false
Construction Status Completed
Schools
Elementary Schools Lake Norman
Middle Schools Lakeshore
High Schools Lake Norman
Others
HOA Name CSI Management
Restrictions Subdivision
Special Listing Condition None
Read Less
Want to know what your home might be worth? Contact us for a FREE valuation!

Our team is ready to help you sell your home for the highest possible price ASAP
© 2024 Listings courtesy of Canopy MLS as distributed by MLS GRID. All Rights Reserved.
Bought with Maria Jacobs • Lake Norman Realty, Inc.







