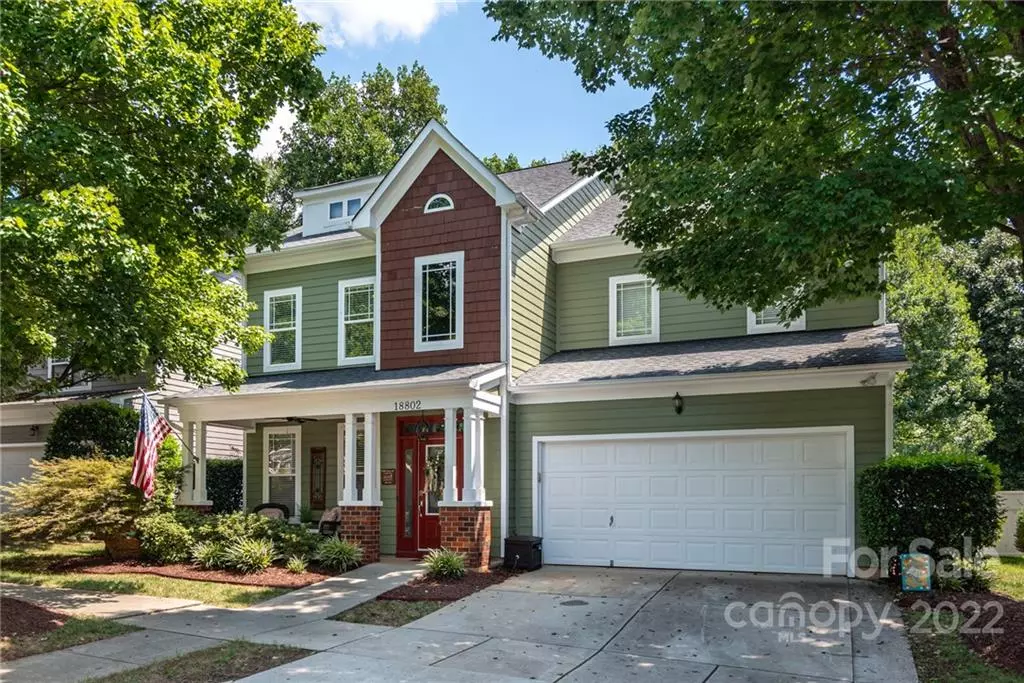$525,000
$525,000
For more information regarding the value of a property, please contact us for a free consultation.
18802 Coachmans TRCE Cornelius, NC 28031
4 Beds
3 Baths
2,522 SqFt
Key Details
Sold Price $525,000
Property Type Single Family Home
Sub Type Single Family Residence
Listing Status Sold
Purchase Type For Sale
Square Footage 2,522 sqft
Price per Sqft $208
Subdivision Glenridge
MLS Listing ID 3894728
Sold Date 10/28/22
Style Traditional
Bedrooms 4
Full Baths 2
Half Baths 1
HOA Fees $42/ann
HOA Y/N 1
Abv Grd Liv Area 2,522
Year Built 2003
Lot Size 6,969 Sqft
Acres 0.16
Property Description
Welcome home to this charming 4 bedroom/2.5 bath home that is fully upgraded and move in ready. This home is located in the highly desirable, fastly growing Glenridge neighborhood of Cornelius. When you arrive, you are welcomed with a rocking chair front porch. This home has been newly painted inside and out! Spacious kitchen features SS appliances, granite countertops, pantry & breakfast bar. Backyard is the perfect oasis for entertaining with custom firepit, backyard tv (hook ups) and beautiful overhang of trees. The community offers a pool, playground and a greenway that backs up to the neighborhood! The home is spacious and has unique, one of a kind upgrades that will have you falling in love with. Located within walking distance to grocery stores, restaurants, parks and minutes to Lake Norman, Birkdale Village and I77.
Location
State NC
County Mecklenburg
Zoning NR
Interior
Interior Features Attic Stairs Pulldown, Breakfast Bar, Open Floorplan, Tray Ceiling(s), Walk-In Closet(s)
Heating Central, Forced Air, Natural Gas, Zoned
Cooling Ceiling Fan(s), Zoned
Flooring Carpet, Tile, Vinyl
Fireplaces Type Fire Pit, Gas Log, Great Room
Appliance Dishwasher, Disposal, Exhaust Fan, Gas Range, Gas Water Heater, Microwave, Plumbed For Ice Maker, Refrigerator, Self Cleaning Oven
Exterior
Exterior Feature Fire Pit, In-Ground Irrigation
Garage Spaces 2.0
Fence Fenced
Community Features Dog Park, Outdoor Pool, Playground, Sidewalks, Street Lights, Walking Trails
Utilities Available Gas
Roof Type Shingle
Garage true
Building
Lot Description Level
Foundation Slab
Sewer Public Sewer
Water City
Architectural Style Traditional
Level or Stories Two
Structure Type Brick Partial, Cedar Shake, Hardboard Siding
New Construction false
Schools
Elementary Schools J.V. Washam
Middle Schools Bailey
High Schools William Amos Hough
Others
HOA Name Main Street Management Group
Acceptable Financing Cash, Conventional, FHA, VA Loan
Listing Terms Cash, Conventional, FHA, VA Loan
Special Listing Condition None
Read Less
Want to know what your home might be worth? Contact us for a FREE valuation!

Our team is ready to help you sell your home for the highest possible price ASAP
© 2025 Listings courtesy of Canopy MLS as distributed by MLS GRID. All Rights Reserved.
Bought with Meg OBrien • Allen Tate Davidson






