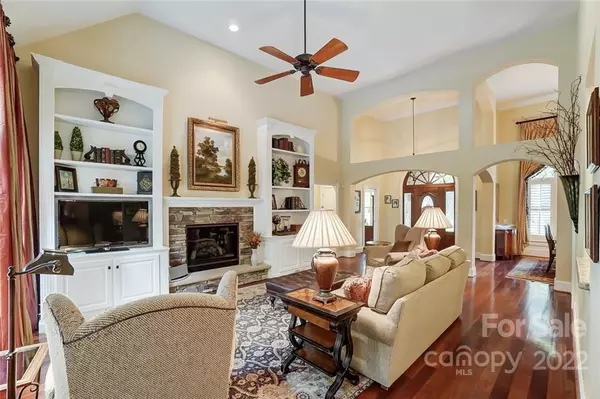$925,000
$925,000
For more information regarding the value of a property, please contact us for a free consultation.
7704 Juniper LN Denver, NC 28037
6 Beds
6 Baths
4,656 SqFt
Key Details
Sold Price $925,000
Property Type Single Family Home
Sub Type Single Family Residence
Listing Status Sold
Purchase Type For Sale
Square Footage 4,656 sqft
Price per Sqft $198
Subdivision Lakewood
MLS Listing ID 3918772
Sold Date 01/03/23
Style Traditional
Bedrooms 6
Full Baths 5
Half Baths 1
Construction Status Completed
HOA Fees $45/ann
HOA Y/N 1
Abv Grd Liv Area 3,100
Year Built 2007
Lot Size 0.540 Acres
Acres 0.54
Lot Dimensions 96x209x127x220
Property Description
You really need to see this one! Stunning 1.5 story w/2nd living qtrs, basement home on private lot, w/a landscape design that has been a labor of love. Stately entry way invites you in to an open foyer w/custom arches & tall ceilings, Formal dining can accomodate up to 12, Spacious living area w/gas FP, stacked stone & custom built ins. Cook's kitchen w/stainless appliances, gas stove w/convection oven, beverage fridge, generous counter space, custom cabinetry. Eat-in Breakfast & bar area. Primary on main w/access to deck, gas FP, primary bath features garden tub, spacious shower, his/her sinks, & walk-in. 2 addtl. beds w/bath & laundry on main. Upstairs: HUGE bonus/bed w/full bath. Finished basement features living area w/2 addtl. bedrooms & baths, ability to add efficiency kitchen, full family room, storage & a basement shop w/separate outside access. BACKYARD OASIS features composite deck, koi pond, waterfall, firepit, covered sitting areas. Oversized 3 car garage, PRE-INSPECTED
Location
State NC
County Lincoln
Zoning PD-R
Rooms
Basement Basement
Main Level Bedrooms 3
Interior
Interior Features Attic Other, Attic Stairs Pulldown, Cable Prewire, Central Vacuum, Entrance Foyer, Whirlpool
Heating Central, Forced Air, Heat Pump, Natural Gas
Cooling Ceiling Fan(s)
Flooring Carpet, Tile, Wood
Fireplaces Type Fire Pit, Gas Log, Great Room, Primary Bedroom
Fireplace true
Appliance Convection Oven, Dishwasher, Disposal, Dryer, Gas Range, Gas Water Heater, Microwave, Oven, Plumbed For Ice Maker, Refrigerator, Self Cleaning Oven, Washer, Wine Refrigerator
Exterior
Exterior Feature Fire Pit, In-Ground Irrigation
Garage Spaces 3.0
Community Features Street Lights
Waterfront Description Lake
Roof Type Shingle
Garage true
Building
Lot Description Pond(s), Waterfall - Artificial, Wooded
Sewer County Sewer
Water County Water
Architectural Style Traditional
Level or Stories One and One Half
Structure Type Brick Partial, Fiber Cement, Hard Stucco
New Construction false
Construction Status Completed
Schools
Elementary Schools Rock Springs
Middle Schools North Lincoln
High Schools North Lincoln
Others
HOA Name Hecht Realty
Restrictions Architectural Review
Acceptable Financing Cash, Conventional, FHA, VA Loan
Listing Terms Cash, Conventional, FHA, VA Loan
Special Listing Condition None
Read Less
Want to know what your home might be worth? Contact us for a FREE valuation!

Our team is ready to help you sell your home for the highest possible price ASAP
© 2025 Listings courtesy of Canopy MLS as distributed by MLS GRID. All Rights Reserved.
Bought with Jeana Morgan • RE/MAX Executive






