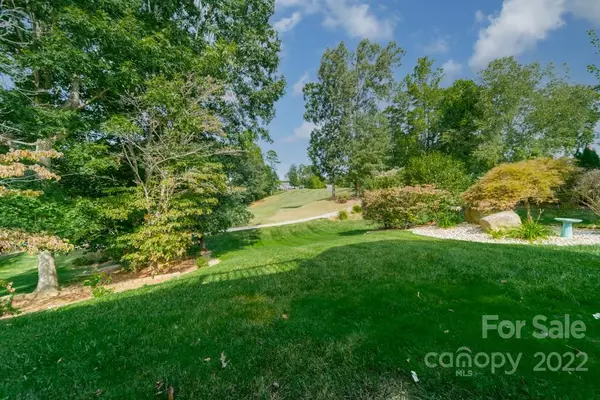$760,000
$779,000
2.4%For more information regarding the value of a property, please contact us for a free consultation.
1801 Withers DR Denver, NC 28037
4 Beds
5 Baths
3,212 SqFt
Key Details
Sold Price $760,000
Property Type Single Family Home
Sub Type Single Family Residence
Listing Status Sold
Purchase Type For Sale
Square Footage 3,212 sqft
Price per Sqft $236
Subdivision Verdict Ridge
MLS Listing ID 3914551
Sold Date 01/06/23
Style Traditional
Bedrooms 4
Full Baths 4
Half Baths 1
HOA Fees $34/ann
HOA Y/N 1
Abv Grd Liv Area 1,944
Year Built 1999
Lot Size 0.460 Acres
Acres 0.46
Lot Dimensions 100Rx191x102GCx191
Property Description
Full Brick Custom Home w/ a 3 car garage & Panoramic views of the 2nd hole of Verdict Ridge Golf Course! Experience a world of casually elegant living designed to maximize the views & architecturally crafted to satisfy the longing for luxury. Gleaming wood floors greet you upon entry & extend through the main living areas. The great room is accentuated w/ a trey ceiling & warm gas log FP & opens to the Formal DR. The eat-in kitchen features modern white cabinets, a wall oven & gas cooktop. The primary BR is situated on the main & features an octagonal tray ceiling & is adjoined by a newly remodeled bath & WIC's w/ built in cabinetry. A roomy 2nd BR w/ FB are additional features on the main. Enjoy all of the games in the LL rec room w/ kitchenette, a home theatre w/ 120" projection screen are included! The LL is also home to 2 spacious BR's & 2 FB's as well as unfinished storage & a workshop. Don't miss the full attic storage above the garage or the many updates in an ideal location!
Location
State NC
County Lincoln
Zoning PD-R
Rooms
Basement Basement, Basement Shop
Main Level Bedrooms 2
Interior
Interior Features Cable Prewire, Central Vacuum, Entrance Foyer, Open Floorplan, Split Bedroom, Tray Ceiling(s), Walk-In Closet(s)
Heating Central, Forced Air, Natural Gas
Cooling Ceiling Fan(s)
Flooring Carpet, Tile, Wood
Fireplaces Type Gas Log, Great Room
Fireplace true
Appliance Dishwasher, Disposal, Gas Cooktop, Gas Water Heater, Microwave, Self Cleaning Oven, Wall Oven
Exterior
Exterior Feature In-Ground Irrigation
Garage Spaces 3.0
Community Features Golf
Garage true
Building
Lot Description On Golf Course
Sewer County Sewer
Water County Water
Architectural Style Traditional
Level or Stories One
Structure Type Brick Full
New Construction false
Schools
Elementary Schools St. James
Middle Schools East Lincoln
High Schools East Lincoln
Others
HOA Name Henderson Properties
Acceptable Financing VA Loan
Listing Terms VA Loan
Special Listing Condition None
Read Less
Want to know what your home might be worth? Contact us for a FREE valuation!

Our team is ready to help you sell your home for the highest possible price ASAP
© 2024 Listings courtesy of Canopy MLS as distributed by MLS GRID. All Rights Reserved.
Bought with Josh Dearing • Costello Real Estate and Investments







