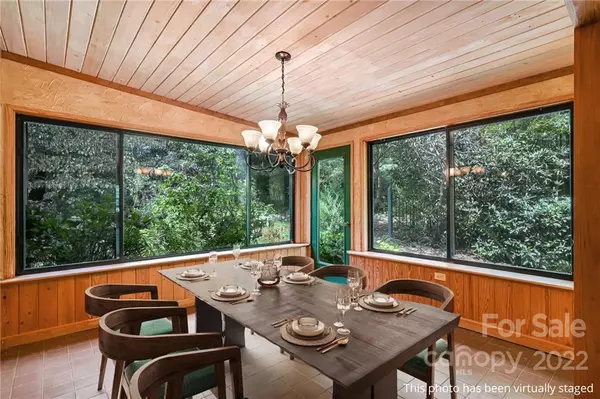$440,000
$498,000
11.6%For more information regarding the value of a property, please contact us for a free consultation.
210 Christ School RD Arden, NC 28704
4 Beds
3 Baths
2,512 SqFt
Key Details
Sold Price $440,000
Property Type Single Family Home
Sub Type Single Family Residence
Listing Status Sold
Purchase Type For Sale
Square Footage 2,512 sqft
Price per Sqft $175
Subdivision Tall Pine Trail
MLS Listing ID 3888217
Sold Date 01/12/23
Style Cabin
Bedrooms 4
Full Baths 3
Abv Grd Liv Area 2,512
Year Built 1952
Lot Size 0.760 Acres
Acres 0.76
Property Description
This charming fixer-upper is surrounded by a lush, established garden on a .76-acre lot. With no restrictions on short-term rentals and minutes away from the Asheville Regional Airport, Biltmore Village and Asheville proper, this could be the perfect 2nd home or rental property. This spacious home has the potential to be a peaceful oasis with a little updating.
The circular driveway allows for ample parking in addition to the attached 2-car garage. Inside, the large living room feels warm and inviting with exposed beams and built-in shelving. The sunroom-style dining room brings the outside in thanks to wall-to-wall windows. The eat-in kitchen has a pantry and room to grow. Two downstairs bedrooms have full bathrooms nearby. Upstairs, the primary bedroom has a spacious walk-in closet and en-suite bathroom. A 4th bedroom is upstairs next to the primary. A deck off the backdoor leads to the garden with classic hardscape features, such as a brick patio and stone flower beds.
Location
State NC
County Buncombe
Zoning R-3
Rooms
Basement Basement, Interior Entry
Main Level Bedrooms 2
Interior
Interior Features Built-in Features, Cable Prewire, Kitchen Island, Pantry, Split Bedroom, Walk-In Closet(s)
Heating Forced Air, Heat Pump, Natural Gas, Zoned
Cooling Ceiling Fan(s), Heat Pump, Zoned
Fireplaces Type Family Room, Gas, Gas Log, Gas Unvented
Fireplace true
Appliance Dishwasher, Disposal, Electric Water Heater, Gas Cooktop
Exterior
Exterior Feature Storage
Garage Spaces 2.0
Utilities Available Cable Available
Roof Type Asbestos Shingle
Garage true
Building
Lot Description Orchard(s), Green Area, Level, Private, Wooded
Sewer Public Sewer
Water City
Architectural Style Cabin
Level or Stories One and One Half
Structure Type Other - See Remarks
New Construction false
Schools
Elementary Schools Glen Arden/Koontz
Middle Schools Cane Creek
High Schools T.C. Roberson
Others
Acceptable Financing Cash, Conventional
Listing Terms Cash, Conventional
Special Listing Condition None
Read Less
Want to know what your home might be worth? Contact us for a FREE valuation!

Our team is ready to help you sell your home for the highest possible price ASAP
© 2025 Listings courtesy of Canopy MLS as distributed by MLS GRID. All Rights Reserved.
Bought with Donette Moore-Douglass • Allen Tate/Beverly-Hanks Asheville-Downtown






