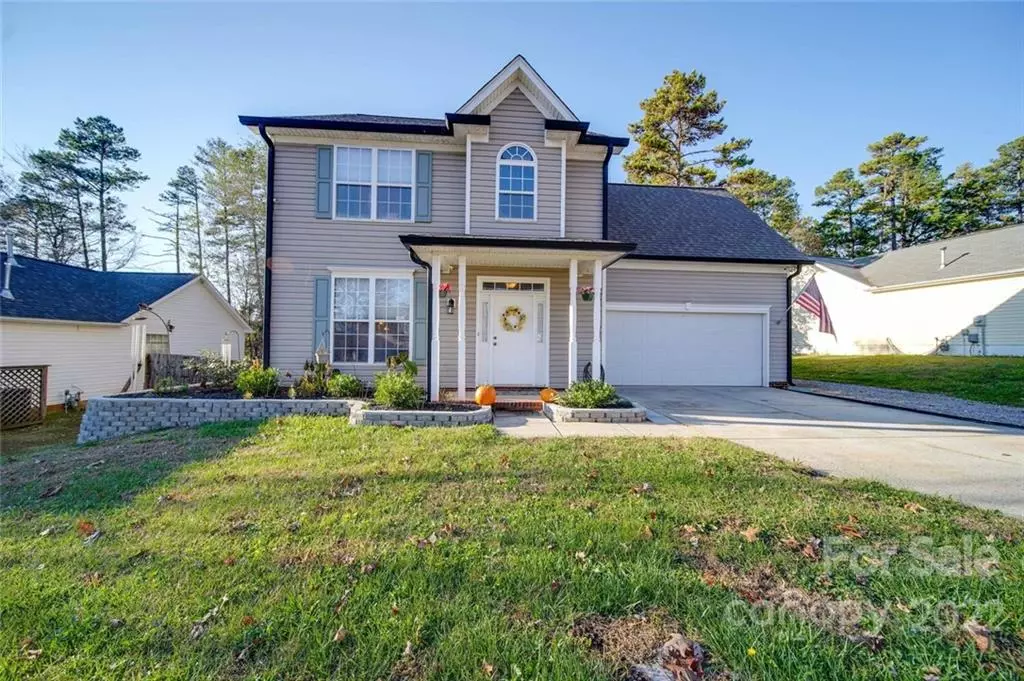$330,000
$334,900
1.5%For more information regarding the value of a property, please contact us for a free consultation.
4262 Kiser Woods DR SW Concord, NC 28025
3 Beds
3 Baths
1,831 SqFt
Key Details
Sold Price $330,000
Property Type Single Family Home
Sub Type Single Family Residence
Listing Status Sold
Purchase Type For Sale
Square Footage 1,831 sqft
Price per Sqft $180
Subdivision Kiser Woods
MLS Listing ID 3923871
Sold Date 01/13/23
Style Traditional
Bedrooms 3
Full Baths 2
Half Baths 1
Construction Status Completed
Abv Grd Liv Area 1,831
Year Built 2000
Lot Size 10,018 Sqft
Acres 0.23
Lot Dimensions 76x133x78x137
Property Description
Come view this inviting 3 bedroom, 2.5 bathroom, 2 story traditional home, with a 2 car garage, that is located in the NO HOA Kiser Woods neighborhood. The living room boasts an enclosed natural gas log fireplace and flows nicely into the dining room. The kitchen comes equipped with stainless steel appliances, plentiful cabinet space, a pantry and the laundry closet. The downstairs also offers a half bathroom and coat closet. Make your way upstairs, where you will find a large primary bedroom, with a walk-in closet and an en suite bathroom. The 2 other secondary bedrooms, large bonus room and double door storage closet complete the spacious upstairs. Updates include a new water heater in 2019, new HVAC, roof and gutters in 2018. The landscaping was recently redone with a new retaining wall and a brand new mailbox was just installed. Schedule your appointment to view it today! MOTIVATED SELLER...Bring us an offer!
Location
State NC
County Cabarrus
Zoning RM-2
Interior
Interior Features Attic Other, Garden Tub, Pantry, Walk-In Closet(s)
Heating Central, Forced Air, Natural Gas
Cooling Ceiling Fan(s), Heat Pump
Flooring Bamboo, Carpet, Tile
Fireplaces Type Gas, Gas Log, Gas Vented, Living Room
Fireplace true
Appliance Disposal, Electric Range, ENERGY STAR Qualified Dishwasher, Gas Water Heater, Microwave, Plumbed For Ice Maker, Self Cleaning Oven
Exterior
Garage Spaces 2.0
Community Features Sidewalks, Street Lights
Utilities Available Gas
Waterfront Description None
Roof Type Shingle
Garage true
Building
Lot Description Level, Sloped, Wooded
Foundation Slab
Sewer Public Sewer
Water City
Architectural Style Traditional
Level or Stories Two
Structure Type Vinyl
New Construction false
Construction Status Completed
Schools
Elementary Schools Rocky River
Middle Schools J.N. Fries
High Schools Central Cabarrus
Others
Restrictions No Representation
Acceptable Financing Cash, Conventional, FHA, VA Loan
Listing Terms Cash, Conventional, FHA, VA Loan
Special Listing Condition None
Read Less
Want to know what your home might be worth? Contact us for a FREE valuation!

Our team is ready to help you sell your home for the highest possible price ASAP
© 2025 Listings courtesy of Canopy MLS as distributed by MLS GRID. All Rights Reserved.
Bought with Albert Johnson • Keller Williams University City






