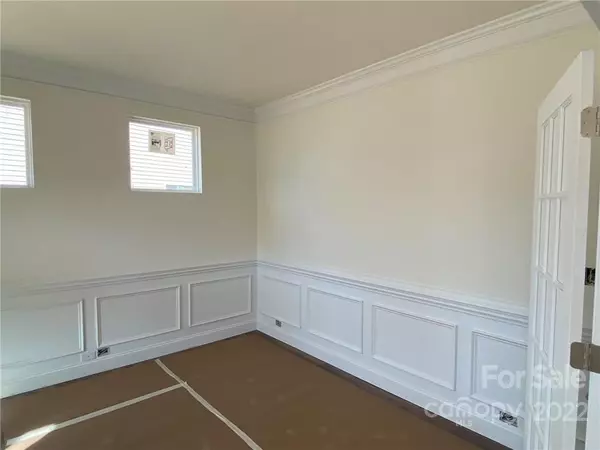$465,000
$465,000
For more information regarding the value of a property, please contact us for a free consultation.
2434 Judson DR #Lot 45 Gastonia, NC 28054
4 Beds
3 Baths
2,558 SqFt
Key Details
Sold Price $465,000
Property Type Single Family Home
Sub Type Single Family Residence
Listing Status Sold
Purchase Type For Sale
Square Footage 2,558 sqft
Price per Sqft $181
Subdivision Winterlake
MLS Listing ID 3901427
Sold Date 01/27/23
Bedrooms 4
Full Baths 3
Construction Status Completed
HOA Fees $33/ann
HOA Y/N 1
Abv Grd Liv Area 2,558
Year Built 2022
Lot Size 8,276 Sqft
Acres 0.19
Lot Dimensions per survey
Property Description
New construction in Gastonia! This Cypress plan has four bedrooms, three full baths, and more than 2,500 square feet. The main level includes a bedroom and full bath, a study with French doors, a spacious family room with fireplace, an expanded breakfast area and a designer kitchen with island. The kitchen has white cabinets, granite counters, a tile backsplash, and stainless appliances including a gas cooktop, wall oven, and refrigerator! Beautiful and durable Enhanced Vinyl Plank flooring runs throughout the main living areas. The second floor includes the primary suite, two secondary bedrooms, and a loft. Metal stair balusters, composite stair treads, and upgraded trim add to the home's elegance. Enjoy the outdoors on the front porch, balcony, or paver patio with fire pit & seating wall. Ask about Smart Home features INCLUDED in this home. Onsite New Home Specialist can provide guidance regarding estimated completion dates, however, any dates provided are subject to change.
Location
State NC
County Gaston
Zoning RS-8
Rooms
Main Level Bedrooms 1
Interior
Interior Features Cable Prewire, Entrance Foyer, Garden Tub, Kitchen Island, Pantry, Tray Ceiling(s), Walk-In Closet(s)
Heating Central, Forced Air, Natural Gas
Flooring Carpet, Tile, Vinyl
Fireplaces Type Family Room, Fire Pit, Gas Vented
Fireplace true
Appliance Dishwasher, Disposal, Electric Water Heater, Exhaust Hood, Gas Cooktop, Microwave, Plumbed For Ice Maker, Refrigerator, Self Cleaning Oven, Wall Oven
Exterior
Exterior Feature Fire Pit
Garage Spaces 2.0
Roof Type Composition
Garage true
Building
Foundation Slab
Builder Name Eastwood Homes
Sewer Public Sewer
Water City
Level or Stories Two
Structure Type Stone Veneer, Vinyl
New Construction true
Construction Status Completed
Schools
Elementary Schools Robinson
Middle Schools Grier
High Schools Ashbrook
Others
HOA Name Superior Association Mgmt
Acceptable Financing Cash, Conventional, FHA, VA Loan
Listing Terms Cash, Conventional, FHA, VA Loan
Special Listing Condition None
Read Less
Want to know what your home might be worth? Contact us for a FREE valuation!

Our team is ready to help you sell your home for the highest possible price ASAP
© 2025 Listings courtesy of Canopy MLS as distributed by MLS GRID. All Rights Reserved.
Bought with Katie Brown • EXP Realty LLC Ballantyne






