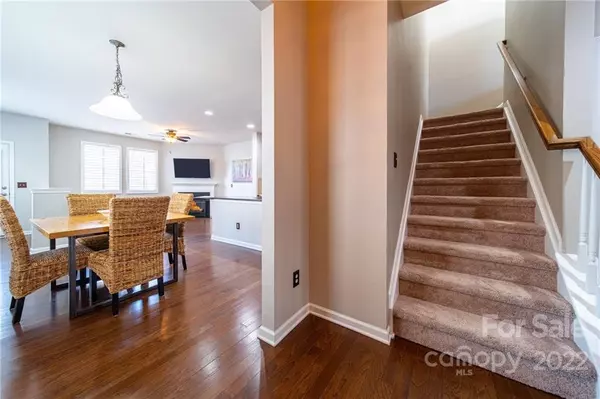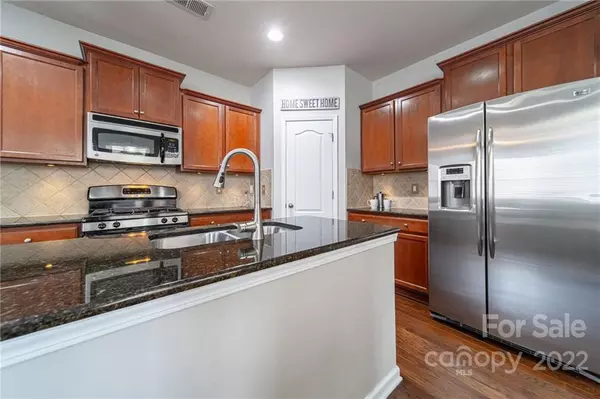$410,000
$412,000
0.5%For more information regarding the value of a property, please contact us for a free consultation.
8229 Viewpoint LN Cornelius, NC 28031
3 Beds
3 Baths
1,999 SqFt
Key Details
Sold Price $410,000
Property Type Townhouse
Sub Type Townhouse
Listing Status Sold
Purchase Type For Sale
Square Footage 1,999 sqft
Price per Sqft $205
Subdivision Harborside
MLS Listing ID 3911686
Sold Date 02/02/23
Style Traditional
Bedrooms 3
Full Baths 2
Half Baths 1
HOA Fees $199/mo
HOA Y/N 1
Abv Grd Liv Area 1,999
Year Built 2012
Property Description
Incredible end unit with natural light illuminating the interior from three sides. Outside and in, this property is an entertainer's dream. The private backyard's extended paver patio is perfect to host your next cookout. The great room with fireplace seamlessly transitions into the dining area and kitchen. The kitchen boasts of a large island with granite countertop and walk-in pantry. This open floor plan flows upstairs into the large loft/ bonus room setting the scene for movie nights. This townhome balances entertaining with everyday living. Bedrooms are well positioned in the layout with the primary suite with walk-in closet on the main level and two bedrooms upstairs. Property is conveniently located near state parks, Lake Norman, shopping, and restaurants. Upgrades for you to enjoy: carpet replaced in 2019, furnace replaced in 2020, under cabinet lights in kitchen, fans in all bedrooms, and the paver patio was extended.
Location
State NC
County Mecklenburg
Building/Complex Name Harborside
Zoning NMX
Rooms
Main Level Bedrooms 1
Interior
Interior Features Entrance Foyer, Kitchen Island, Open Floorplan, Pantry, Walk-In Closet(s), Walk-In Pantry
Heating Central, Forced Air, Natural Gas
Cooling Ceiling Fan(s)
Flooring Carpet, Laminate, Tile
Fireplaces Type Great Room
Fireplace true
Appliance Dishwasher, Disposal, Electric Water Heater, Gas Range, Plumbed For Ice Maker
Exterior
Exterior Feature Lawn Maintenance
Garage Spaces 1.0
Fence Fenced
Community Features Outdoor Pool, Sidewalks, Street Lights
Garage true
Building
Lot Description End Unit
Foundation Slab
Sewer Public Sewer
Water City
Architectural Style Traditional
Level or Stories Two
Structure Type Brick Partial, Vinyl
New Construction false
Schools
Elementary Schools J.V. Washam
Middle Schools Bailey
High Schools William Amos Hough
Others
HOA Name Main Street Management Group
Restrictions Architectural Review,Subdivision
Special Listing Condition None
Read Less
Want to know what your home might be worth? Contact us for a FREE valuation!

Our team is ready to help you sell your home for the highest possible price ASAP
© 2025 Listings courtesy of Canopy MLS as distributed by MLS GRID. All Rights Reserved.
Bought with Cynthia Dovidio • Ivester Jackson Properties






