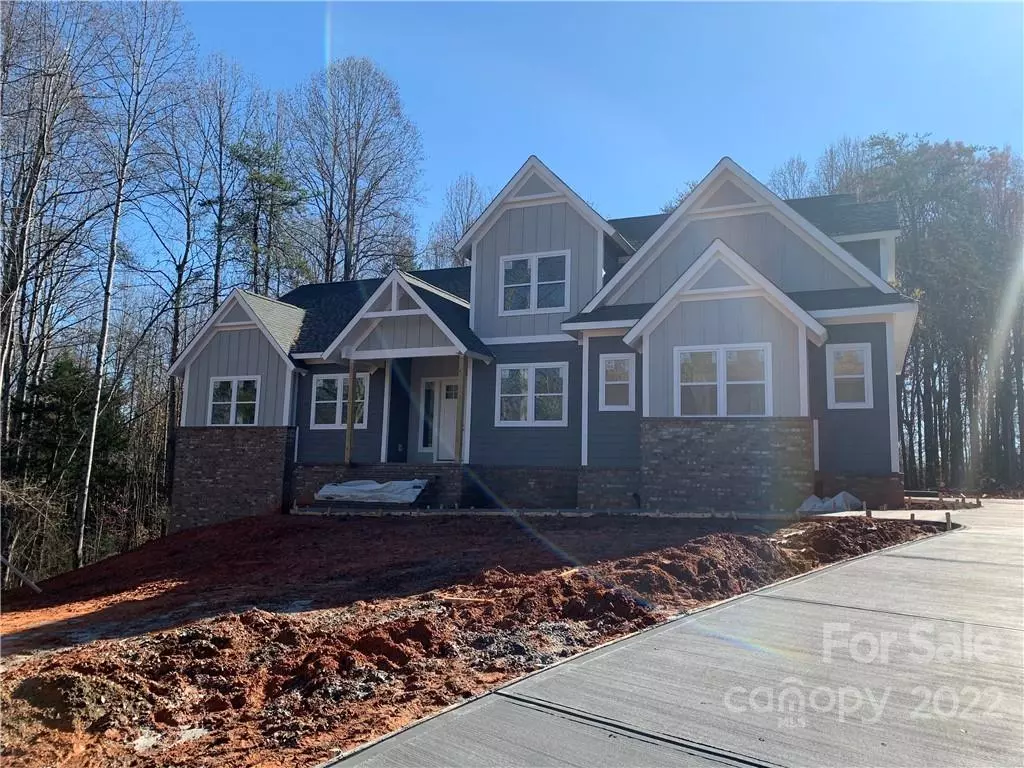$730,000
$735,000
0.7%For more information regarding the value of a property, please contact us for a free consultation.
7748 Juniper LN #5 Denver, NC 28037
4 Beds
4 Baths
3,064 SqFt
Key Details
Sold Price $730,000
Property Type Single Family Home
Sub Type Single Family Residence
Listing Status Sold
Purchase Type For Sale
Square Footage 3,064 sqft
Price per Sqft $238
Subdivision Lakewood
MLS Listing ID 3901460
Sold Date 02/03/23
Bedrooms 4
Full Baths 3
Half Baths 1
Construction Status Under Construction
HOA Fees $41/ann
HOA Y/N 1
Abv Grd Liv Area 3,064
Year Built 2022
Lot Size 0.680 Acres
Acres 0.68
Property Description
PRICE IMPROVEMENT on this quality built new construction 1.5 story home in a sought after neighborhood in Denver, located just minutes from Little Creek lake access area. The main level of this spacious home offers an open floorplan,large primary bedroom w/walk in closet, gorgeous bath w/dual head walk in shower, dining room, eat in dining area, breakfast bar, beautiful kitchen with quartz countertops, white cabinets, tiled backsplash,8 ft doors, large office w/built-in shelves, oversized laundry room w/sink and cabinets, great room w/12ft ceilings gas fireplace w/built-ins on both sides. The upper level offers 3 large bedrooms w/great closets, 2 full bathrooms and walk in attic w/AMAZING storage! 2 on demand Hot Water tanks. Awesome back covered deck w/ceiling fan, private backyard and room for a pool!
All main level floors are engineered hardwood, laundry and baths are tiled. Gas on demand hot water heater. Home is currently under construction with a completion date of 1/30/2023
Location
State NC
County Lincoln
Zoning PD-R
Rooms
Main Level Bedrooms 1
Interior
Interior Features Breakfast Bar, Cable Prewire, Cathedral Ceiling(s), Drop Zone, Entrance Foyer, Kitchen Island, Open Floorplan, Pantry, Tray Ceiling(s), Vaulted Ceiling(s)
Heating Central, Forced Air, Natural Gas, Zoned
Cooling Ceiling Fan(s), Zoned
Flooring Carpet, Hardwood, Tile
Fireplaces Type Gas Vented, Great Room
Fireplace true
Appliance Dishwasher, Disposal, Exhaust Hood, Gas Cooktop, Gas Water Heater, Tankless Water Heater, Wall Oven
Exterior
Exterior Feature In-Ground Irrigation
Garage Spaces 2.0
Utilities Available Gas
Garage true
Building
Lot Description Wooded
Foundation Crawl Space
Builder Name DH Construction
Sewer County Sewer
Water County Water
Level or Stories One and One Half
Structure Type Brick Partial, Fiber Cement
New Construction true
Construction Status Under Construction
Schools
Elementary Schools Rock Springs
Middle Schools North Lincoln
High Schools North Lincoln
Others
Restrictions Architectural Review,Building,Deed,Manufactured Home Not Allowed
Acceptable Financing Cash, Conventional
Listing Terms Cash, Conventional
Special Listing Condition None
Read Less
Want to know what your home might be worth? Contact us for a FREE valuation!

Our team is ready to help you sell your home for the highest possible price ASAP
© 2025 Listings courtesy of Canopy MLS as distributed by MLS GRID. All Rights Reserved.
Bought with Laura Kempf • Coldwell Banker Realty






