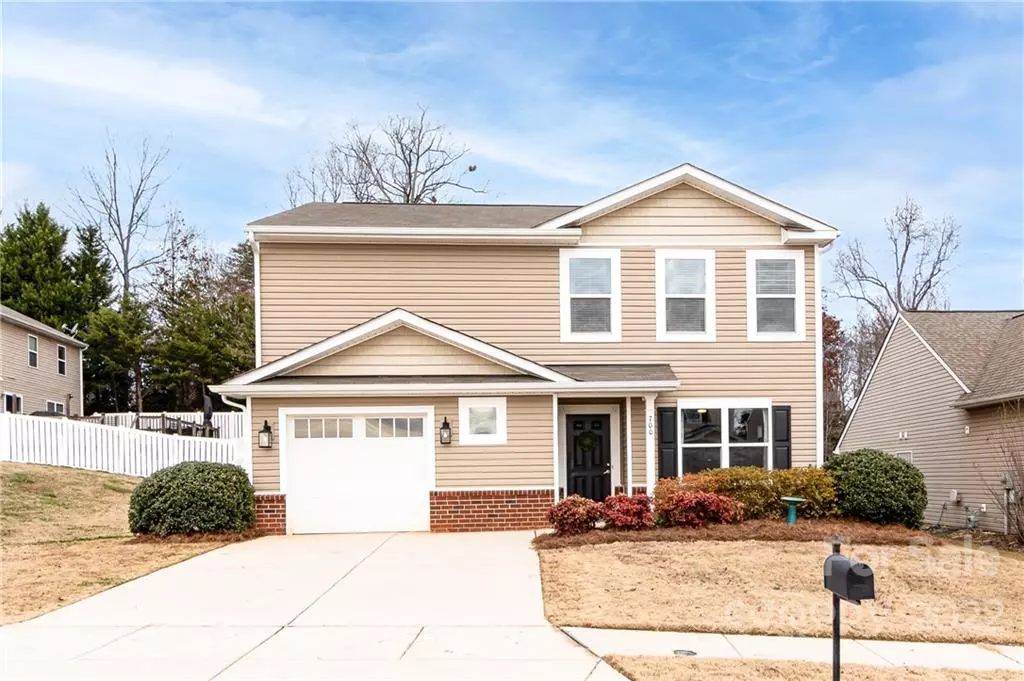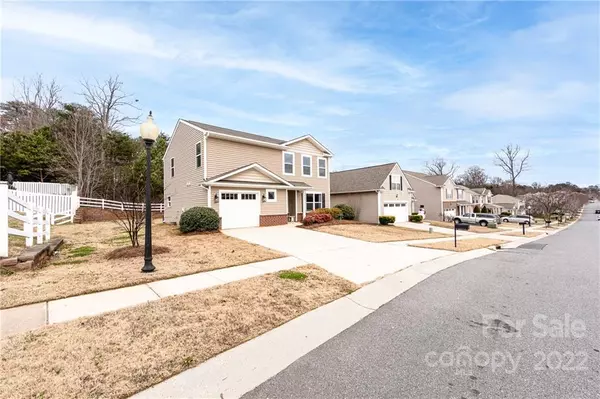$302,500
$315,000
4.0%For more information regarding the value of a property, please contact us for a free consultation.
700 Willow Creek DR Gastonia, NC 28054
4 Beds
3 Baths
1,806 SqFt
Key Details
Sold Price $302,500
Property Type Single Family Home
Sub Type Single Family Residence
Listing Status Sold
Purchase Type For Sale
Square Footage 1,806 sqft
Price per Sqft $167
Subdivision Willow Creek
MLS Listing ID 3930407
Sold Date 02/06/23
Style Traditional
Bedrooms 4
Full Baths 2
Half Baths 1
Construction Status Completed
HOA Fees $45/qua
HOA Y/N 1
Abv Grd Liv Area 1,806
Year Built 2014
Lot Size 8,712 Sqft
Acres 0.2
Property Description
It's time to MOVE! Opportunity awaits in this SPACIOUS 4 bed/2.5 bath home with BOTH a loft & office/flex space in the Willow Creek community of Gastonia. Less than 9 yrs old, this home's main level features lots of natural light; newer vinyl plank flooring (2021); a beautiful entry hall/foyer; large half bath; office/flex space; kitchen w/espresso cabinets, granite countertops, tile backsplash, stainless steel appliances, & pantry; open great room/dining area; & laundry room w/cabinets. Upstairs you'll find 3 guest bedrooms; guest bath; additional loft/rec space; & primary suite w/dual vanity, tub/shower combo, & sizeable walk-in closet. Enjoy relaxing outside on your patio, as you enjoy your flat yard that backs up to green/tree space. Ample parking with large concrete driveway & 1-car garage w/bump out for storage. Close proximity to I-85, downtown Gastonia, shopping, restaurants & more. 25+/- minutes to CLT Airport. Note: Seller offering credit for new carpet w/acceptable offer.
Location
State NC
County Gaston
Zoning PD-PRD
Interior
Interior Features Attic Other, Cable Prewire, Entrance Foyer, Open Floorplan, Pantry, Walk-In Closet(s)
Heating Heat Pump
Cooling Ceiling Fan(s), Heat Pump
Flooring Carpet, Vinyl, Vinyl
Fireplace false
Appliance Dishwasher, Disposal, Electric Oven, Electric Range, Electric Water Heater, Microwave, Plumbed For Ice Maker, Refrigerator, Self Cleaning Oven
Exterior
Garage Spaces 1.0
Community Features Clubhouse, Outdoor Pool, Playground, Sidewalks, Street Lights, Walking Trails
Utilities Available Cable Available, Underground Power Lines
Waterfront Description None
Roof Type Composition
Garage true
Building
Lot Description Level, Wooded
Foundation Slab
Builder Name Centex Homes
Sewer Public Sewer
Water City
Architectural Style Traditional
Level or Stories Two
Structure Type Vinyl
New Construction false
Construction Status Completed
Schools
Elementary Schools Sherwood
Middle Schools Grier
High Schools Ashbrook
Others
HOA Name Cedar Management Group
Senior Community false
Restrictions Subdivision
Acceptable Financing Cash, Conventional, FHA, VA Loan
Listing Terms Cash, Conventional, FHA, VA Loan
Special Listing Condition None
Read Less
Want to know what your home might be worth? Contact us for a FREE valuation!

Our team is ready to help you sell your home for the highest possible price ASAP
© 2025 Listings courtesy of Canopy MLS as distributed by MLS GRID. All Rights Reserved.
Bought with James Melvin • Keller Williams Ballantyne Area






