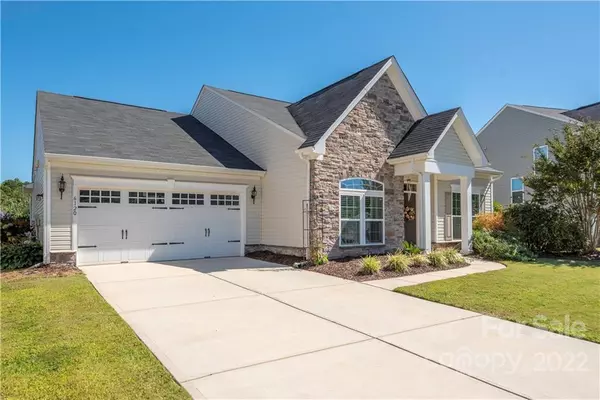$475,000
$490,000
3.1%For more information regarding the value of a property, please contact us for a free consultation.
6120 Canyon TRL Denver, NC 28037
3 Beds
3 Baths
2,859 SqFt
Key Details
Sold Price $475,000
Property Type Single Family Home
Sub Type Single Family Residence
Listing Status Sold
Purchase Type For Sale
Square Footage 2,859 sqft
Price per Sqft $166
Subdivision Villages Of Denver
MLS Listing ID 3906285
Sold Date 02/22/23
Style Other
Bedrooms 3
Full Baths 3
Construction Status Completed
HOA Fees $33/ann
HOA Y/N 1
Abv Grd Liv Area 2,859
Year Built 2014
Lot Size 0.320 Acres
Acres 0.32
Lot Dimensions Irregular
Property Description
**PRICE REDUCED!!**Beautiful Turnkey home in Villages of Denver ready for move in! Main floor living is what this home is all about! Enter the beautiful foyer with flanking Office and Dining Room. Foyer leads to expansive open concept Kitchen with upgraded cabinetry, tile backsplash, granite countertops, double oven, gas cooktop and XL island. Family room faces kitchen which makes this area a great spot to gather and watch the game or sit around the gas log fireplace and relax while you enjoy the flood of natural lighting coming from the wall of windows on the back side of this home. Spacious primary bedroom with upgraded Ensuite. Make your way to the sunroom which leads to the XL back patio to kick back at the end of the day and enjoy a chilly cocktail. Fully finished/upgraded garage with shop and large built-in storage lockers. Less than 30 minutes to airport and Uptown Charlotte!!
Location
State NC
County Lincoln
Zoning PD-R
Rooms
Main Level Bedrooms 2
Interior
Interior Features Attic Walk In, Breakfast Bar, Built-in Features, Cable Prewire, Central Vacuum, Drop Zone, Entrance Foyer, Kitchen Island, Open Floorplan, Pantry, Tray Ceiling(s), Walk-In Closet(s), Walk-In Pantry
Heating Heat Pump
Cooling Ceiling Fan(s), Central Air
Flooring Carpet, Tile, Wood
Fireplaces Type Gas Log, Gas Vented, Great Room
Fireplace true
Appliance Dishwasher, Disposal, Double Oven, Down Draft, Dryer, Electric Oven, Exhaust Hood, Gas Cooktop, Gas Range, Gas Water Heater, Microwave, Plumbed For Ice Maker, Self Cleaning Oven, Wall Oven
Exterior
Garage Spaces 2.0
Community Features Clubhouse, Dog Park, Fitness Center, Outdoor Pool, Sidewalks, Street Lights
Utilities Available Cable Available, Underground Power Lines
Waterfront Description None
View Long Range, Year Round
Roof Type Shingle
Garage true
Building
Foundation Slab
Sewer Public Sewer
Water Public
Architectural Style Other
Level or Stories One and One Half
Structure Type Stone Veneer,Vinyl
New Construction false
Construction Status Completed
Schools
Elementary Schools Unspecified
Middle Schools Unspecified
High Schools Unspecified
Others
HOA Name First Services Residential
Senior Community false
Restrictions Architectural Review,Building
Acceptable Financing Cash, Conventional, FHA, VA Loan
Listing Terms Cash, Conventional, FHA, VA Loan
Special Listing Condition None
Read Less
Want to know what your home might be worth? Contact us for a FREE valuation!

Our team is ready to help you sell your home for the highest possible price ASAP
© 2024 Listings courtesy of Canopy MLS as distributed by MLS GRID. All Rights Reserved.
Bought with Matt Lunsford • 1221 Real Estate LLC







