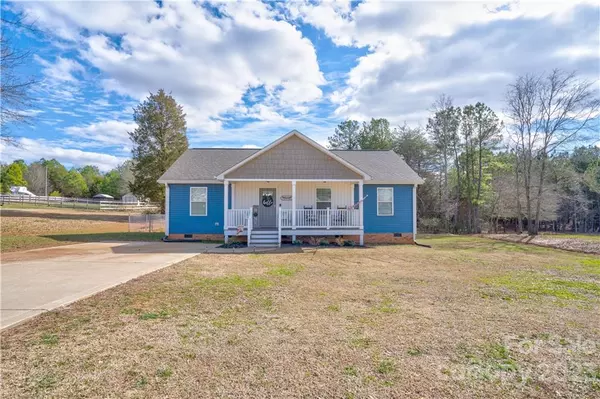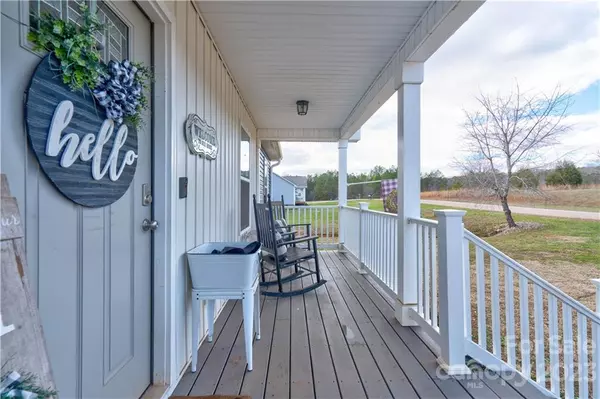$250,000
$249,900
For more information regarding the value of a property, please contact us for a free consultation.
123 Jenny DR Shelby, NC 28152
3 Beds
2 Baths
1,287 SqFt
Key Details
Sold Price $250,000
Property Type Single Family Home
Sub Type Single Family Residence
Listing Status Sold
Purchase Type For Sale
Square Footage 1,287 sqft
Price per Sqft $194
Subdivision Kendrick Estates
MLS Listing ID 3938290
Sold Date 03/02/23
Bedrooms 3
Full Baths 2
Abv Grd Liv Area 1,287
Year Built 2019
Lot Size 0.790 Acres
Acres 0.79
Property Description
Custom built 3 Bedroom 2 Bath home completed in 2019 sitting on a .79 residential lot. Front entry leads you to the main living space with vaulted ceilings, making it feel extra spacious. Kitchen has beautiful granite countertops & custom soft close cabinets with stainless steel appliances. The home is a split bedroom plan with custom barn doors entering the primary suite. Primary suite has tray ceilings with a walk-in closet & beautiful bathroom with tile flooring. Neutral paint colors and LVP flooring throughout. Covered patio off of the dining area that steps down to a 12x12 deck overlooking the fenced-in backyard, perfect for outdoor entertaining! Storage shed will remain. Conveniently located to HWY 74 & I-85 making it an easy commute to larger surrounding cities!
Location
State NC
County Cleveland
Zoning AA1
Rooms
Main Level Bedrooms 3
Interior
Heating Heat Pump
Cooling Ceiling Fan(s), Heat Pump
Flooring Tile, Vinyl
Fireplace false
Appliance Dishwasher, Electric Range, Electric Water Heater, Microwave
Exterior
Fence Fenced
Building
Foundation Crawl Space
Sewer Septic Installed
Water County Water
Level or Stories One
Structure Type Vinyl
New Construction false
Schools
Elementary Schools Unspecified
Middle Schools Unspecified
High Schools Unspecified
Others
Senior Community false
Restrictions No Representation
Acceptable Financing Cash, Conventional, FHA, USDA Loan, VA Loan
Listing Terms Cash, Conventional, FHA, USDA Loan, VA Loan
Special Listing Condition None
Read Less
Want to know what your home might be worth? Contact us for a FREE valuation!

Our team is ready to help you sell your home for the highest possible price ASAP
© 2024 Listings courtesy of Canopy MLS as distributed by MLS GRID. All Rights Reserved.
Bought with Melissa Sandoval • Keller Williams Connected







