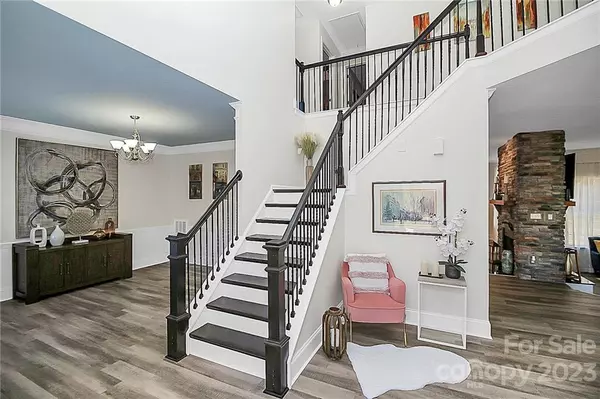$450,000
$423,000
6.4%For more information regarding the value of a property, please contact us for a free consultation.
4825 Eagle Creek DR Charlotte, NC 28269
4 Beds
3 Baths
2,869 SqFt
Key Details
Sold Price $450,000
Property Type Single Family Home
Sub Type Single Family Residence
Listing Status Sold
Purchase Type For Sale
Square Footage 2,869 sqft
Price per Sqft $156
Subdivision Hampton Place
MLS Listing ID 3934252
Sold Date 03/01/23
Bedrooms 4
Full Baths 2
Half Baths 1
HOA Fees $40/qua
HOA Y/N 1
Abv Grd Liv Area 2,869
Year Built 2007
Lot Size 7,840 Sqft
Acres 0.18
Property Description
BEAUTIFUL HOME! Since Sellers purchased they have upgraded the flooring and carpet throughout the entire home, light fixtures, fans & hardware on all the doors. They have also remodeled the kitchen & bathrooms added coffee/wet bar, screened in the back patio and more! Upon entry you are greeted by the welcoming two story foyer and beautifully updated staircase, to the left is the formal dining room, around the staircase you’ll find the tastefully updated kitchen, breakfast area & living room featuring a gorgeous double sided fireplace with gas logs & the hand-crafted coffee/wet bar. Upstairs you will find all 4 bedrooms, all of which have impressive tray ceilings. Master bedroom features a large flex space separated by a contemporary sliding door that could be used as a sitting area, office, workout space…etc. Master Bath has been completed remodeled and features a luxurious, custom walk in shower with dual benches and shower heads, upgraded double vanity & walk in closet.
Location
State NC
County Mecklenburg
Zoning R4
Interior
Interior Features Breakfast Bar, Cable Prewire, Entrance Foyer, Pantry, Tray Ceiling(s), Walk-In Closet(s), Wet Bar
Cooling Ceiling Fan(s), Central Air
Appliance Bar Fridge, Dishwasher, Disposal, Electric Oven, Electric Range, Gas Water Heater, Microwave, Oven
Exterior
Garage Spaces 2.0
Utilities Available Cable Available, Gas
Garage true
Building
Foundation Slab
Sewer Public Sewer
Water City
Level or Stories Two
Structure Type Brick Partial, Vinyl
New Construction false
Schools
Elementary Schools Unspecified
Middle Schools Unspecified
High Schools Unspecified
Others
HOA Name Cedar Management
Senior Community false
Special Listing Condition None
Read Less
Want to know what your home might be worth? Contact us for a FREE valuation!

Our team is ready to help you sell your home for the highest possible price ASAP
© 2024 Listings courtesy of Canopy MLS as distributed by MLS GRID. All Rights Reserved.
Bought with Courtney Cherry • Realty ONE Group Select







