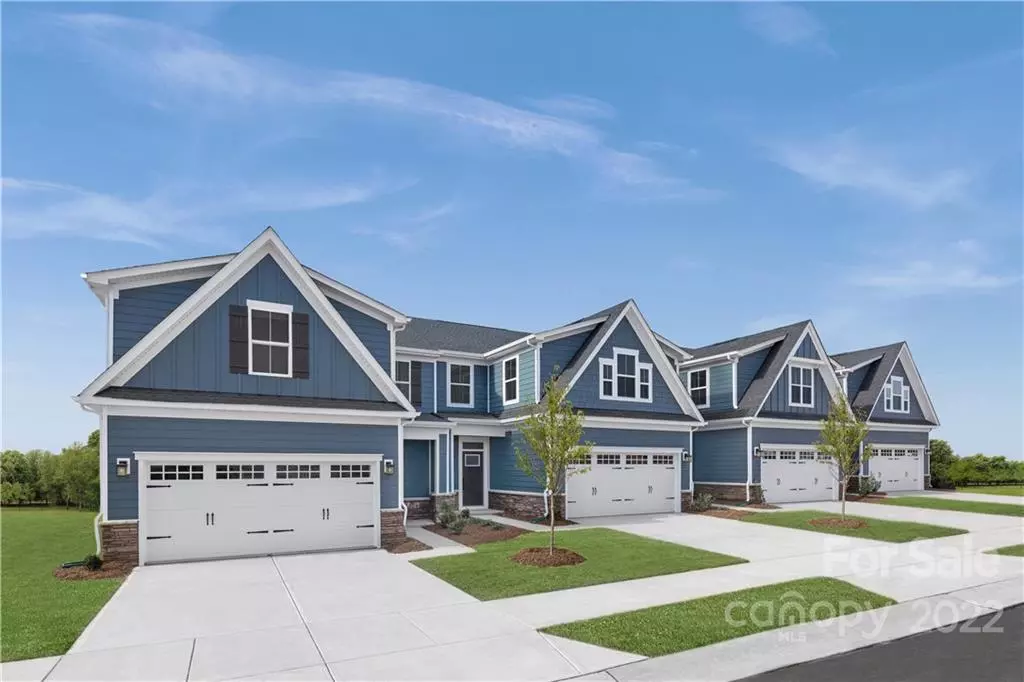$416,360
$416,360
For more information regarding the value of a property, please contact us for a free consultation.
6345 Ashton Park DR #1013A Denver, NC 28037
3 Beds
3 Baths
2,042 SqFt
Key Details
Sold Price $416,360
Property Type Townhouse
Sub Type Townhouse
Listing Status Sold
Purchase Type For Sale
Square Footage 2,042 sqft
Price per Sqft $203
Subdivision Rivercross
MLS Listing ID 3858589
Sold Date 02/27/23
Style Farmhouse
Bedrooms 3
Full Baths 2
Half Baths 1
Construction Status Under Construction
HOA Fees $217/mo
HOA Y/N 1
Abv Grd Liv Area 2,042
Year Built 2022
Lot Size 3,397 Sqft
Acres 0.078
Property Description
This is the private wooded lot you've been looking for! End unit with vinyl privacy fences on each side. Long tree lined entry road leads you into the community which is conveniently located off Business 16 nearby many shops and restaurants. Cute craftsman façade with dark blue hardie plank siding, stone accents and carriage style 2 car garage. Inside you'll find 3 spacious bedrooms; the master bedroom being on the main level! Storage galore! Walk in closets, walk in pantry and walk in attic storage (which is a conditioned space!) Your dream kitchen features 10ft long island at the heart of the home. With modern cabinetry, LVP flooring in main living spaces and craftsman style fixtures, you'll be wowed by the included features. Plus, you'll enjoy low maintenance living with lawn care included! Future pool/clubhouse/fitness center within walking distance.
Location
State NC
County Lincoln
Building/Complex Name Rivercross
Zoning PD-MU
Rooms
Main Level Bedrooms 1
Interior
Interior Features Cable Prewire, Kitchen Island, Pantry, Tray Ceiling(s), Walk-In Closet(s), Walk-In Pantry
Heating Natural Gas
Cooling Central Air
Flooring Carpet, Tile, Vinyl
Appliance Dishwasher, Disposal, Gas Oven, Gas Range, Gas Water Heater, Microwave, Plumbed For Ice Maker, Self Cleaning Oven
Exterior
Exterior Feature Lawn Maintenance
Garage Spaces 2.0
Community Features Clubhouse, Fitness Center, Outdoor Pool, Sidewalks, Street Lights
Utilities Available Cable Available, Gas
Garage true
Building
Lot Description End Unit
Foundation Slab
Builder Name Ryan Homes
Sewer Public Sewer
Water City
Architectural Style Farmhouse
Level or Stories Two
Structure Type Hardboard Siding, Stone
New Construction true
Construction Status Under Construction
Schools
Elementary Schools St. James
Middle Schools East Lincoln
High Schools East Lincoln
Others
Senior Community false
Special Listing Condition None
Read Less
Want to know what your home might be worth? Contact us for a FREE valuation!

Our team is ready to help you sell your home for the highest possible price ASAP
© 2025 Listings courtesy of Canopy MLS as distributed by MLS GRID. All Rights Reserved.
Bought with Non Member • MLS Administration






