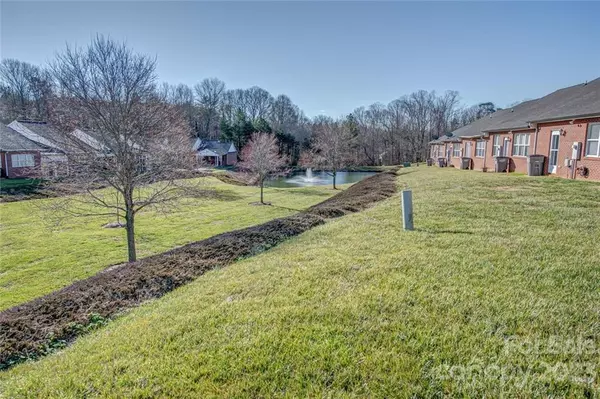$250,000
$259,900
3.8%For more information regarding the value of a property, please contact us for a free consultation.
3876 Sage CT Denver, NC 28037
3 Beds
2 Baths
1,207 SqFt
Key Details
Sold Price $250,000
Property Type Townhouse
Sub Type Townhouse
Listing Status Sold
Purchase Type For Sale
Square Footage 1,207 sqft
Price per Sqft $207
Subdivision The Terraces
MLS Listing ID 3934993
Sold Date 02/28/23
Style Traditional
Bedrooms 3
Full Baths 2
HOA Fees $165/mo
HOA Y/N 1
Abv Grd Liv Area 1,207
Year Built 2005
Property Description
PRICE REDUCTION!! Welcome to this charming BRICK HOME in highly sought after "THE TERRACES" 55 & older in Denver..Home boasts 3 bedrooms and 2 full baths with vinyl plank flooring and carpet...New Counter Tops in Kitchen...Lots Storage..Cabinets/Drawers in Kitchen have pull out shelves for easy access/storage..Large living room/dining room with cathedral ceiling ...Nice back patio with large outside storage closet...Covered 2 car carport..pull down attic floored for storage..Short Drive to local shopping and restaurants...Nice, quiet, friendly neighborhood where residents enjoy clubhouse for potluck dinners, a game of pool or cards, enjoying a book or just relaxing in the lovely new living area..Hurry, this one won't last.
Location
State NC
County Lincoln
Building/Complex Name The Terraces
Zoning R-S
Rooms
Main Level Bedrooms 3
Interior
Interior Features Attic Stairs Pulldown, Cable Prewire, Cathedral Ceiling(s), Garden Tub, Open Floorplan, Pantry, Split Bedroom, Walk-In Closet(s)
Heating Heat Pump
Cooling Ceiling Fan(s), Heat Pump
Flooring Carpet, Laminate, Linoleum
Fireplace false
Appliance Dishwasher, Electric Range, Electric Water Heater, Microwave, Refrigerator
Exterior
Exterior Feature Lawn Maintenance
Community Features Fifty Five and Older, Clubhouse
Utilities Available Cable Available
Roof Type Shingle
Building
Foundation Slab
Sewer Public Sewer
Water City
Architectural Style Traditional
Level or Stories One
Structure Type Brick Full, Vinyl
New Construction false
Schools
Elementary Schools Rock Springs
Middle Schools North Lincoln
High Schools North Lincoln
Others
HOA Name CSI Mgmt
Senior Community true
Acceptable Financing Cash, Conventional, FHA, VA Loan
Listing Terms Cash, Conventional, FHA, VA Loan
Special Listing Condition None
Read Less
Want to know what your home might be worth? Contact us for a FREE valuation!

Our team is ready to help you sell your home for the highest possible price ASAP
© 2024 Listings courtesy of Canopy MLS as distributed by MLS GRID. All Rights Reserved.
Bought with Charles Magro • EXP Realty LLC Mooresville







