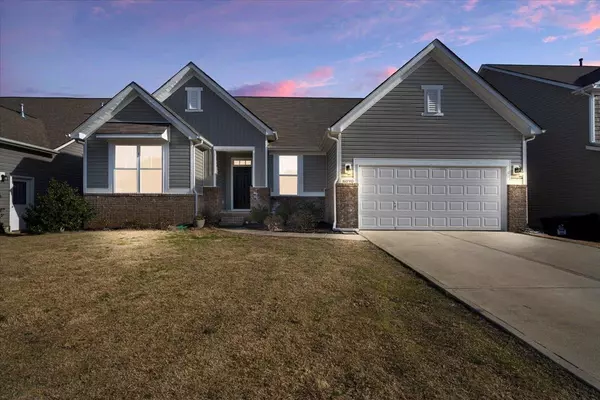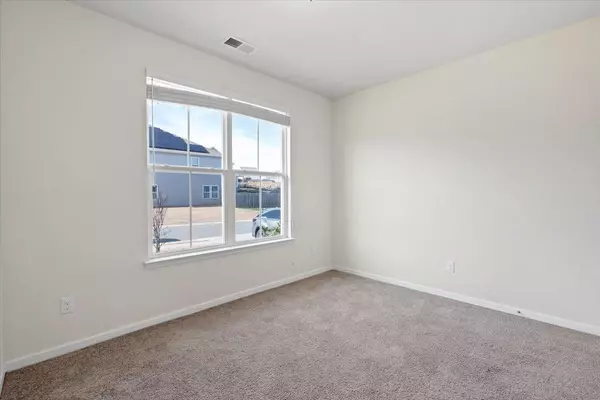$560,000
$565,000
0.9%For more information regarding the value of a property, please contact us for a free consultation.
6090 Durango WAY Denver, NC 28037
5 Beds
5 Baths
4,357 SqFt
Key Details
Sold Price $560,000
Property Type Single Family Home
Sub Type Single Family Residence
Listing Status Sold
Purchase Type For Sale
Square Footage 4,357 sqft
Price per Sqft $128
Subdivision Villages Of Denver
MLS Listing ID 4003284
Sold Date 03/14/23
Bedrooms 5
Full Baths 4
Half Baths 1
HOA Fees $33/ann
HOA Y/N 1
Abv Grd Liv Area 2,904
Year Built 2018
Lot Size 10,454 Sqft
Acres 0.24
Property Description
This dreamy - move in ready and highly sought after floor plan is hard to find! The main floor boasts a bright and open living area, with a beautifully appointed Owner’s Suite with an ensuite that includes an upgraded shower and grand walk in closet. On the main floor, you will also find two additional bedrooms with a jack-and-jill bathroom. Entertain in your modern gourmet kitchen, a grand island and sunroom/eat in area that overlooks the forestry. Upstairs there is a bedroom which can be used as a bonus room, a bathroom and additional storage space. Last but not least, the finished walk out basement boasts a living room, bedroom, bathroom and an 899 sq ft unfinished space! Walkout into your private backyard oasis! This home is convenient to all things Denver - with quick access to the highway! Seller is offering 5,000K at closing with accepted offer!Buyer agent to verify all information - Washer and Dryer do not convey
Location
State NC
County Lincoln
Zoning PD-R
Rooms
Basement Exterior Entry, Partially Finished, Storage Space, Walk-Out Access
Main Level Bedrooms 3
Interior
Heating Central
Cooling Central Air
Fireplace false
Appliance Dishwasher, Disposal, Double Oven, Gas Range
Exterior
Community Features Clubhouse, Outdoor Pool
Garage true
Building
Foundation Basement, Other - See Remarks
Sewer County Sewer
Water County Water
Level or Stories One and One Half
Structure Type Brick Partial, Vinyl
New Construction false
Schools
Elementary Schools St. James
Middle Schools East Lincoln
High Schools North Lincoln
Others
HOA Name First Service Residential
Senior Community false
Acceptable Financing Cash, Conventional, FHA, VA Loan
Listing Terms Cash, Conventional, FHA, VA Loan
Special Listing Condition None
Read Less
Want to know what your home might be worth? Contact us for a FREE valuation!

Our team is ready to help you sell your home for the highest possible price ASAP
© 2024 Listings courtesy of Canopy MLS as distributed by MLS GRID. All Rights Reserved.
Bought with Keith Atkisson • EXP Realty LLC







