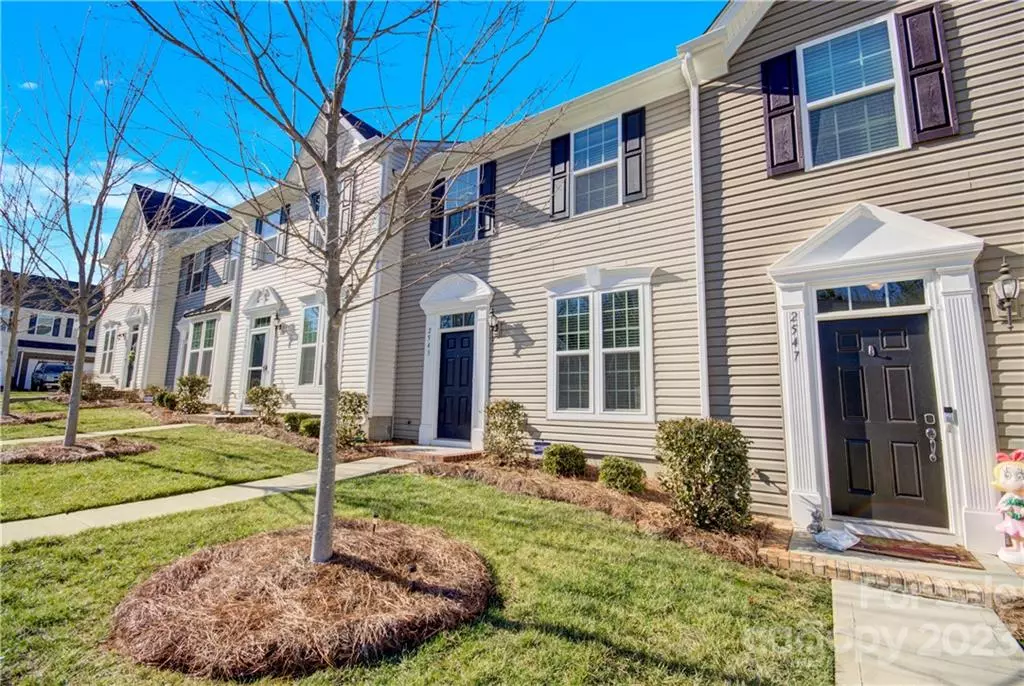$282,000
$290,000
2.8%For more information regarding the value of a property, please contact us for a free consultation.
2543 Norman Isle DR Denver, NC 28037
3 Beds
3 Baths
1,456 SqFt
Key Details
Sold Price $282,000
Property Type Townhouse
Sub Type Townhouse
Listing Status Sold
Purchase Type For Sale
Square Footage 1,456 sqft
Price per Sqft $193
Subdivision Mariners Pointe
MLS Listing ID 3938537
Sold Date 03/20/23
Bedrooms 3
Full Baths 2
Half Baths 1
HOA Fees $237/mo
HOA Y/N 1
Abv Grd Liv Area 1,456
Year Built 2018
Property Description
Beautiful townhome located in the Mariners Pointe Community. Home features 3 bedrooms, 2.5 baths. Large kitchen island, granite counter tops, stainless steel appliances and a gas range. Dining area, open living room and a walk out patio on the main level. Primary bedroom upstairs with a walk in closet and bathroom with a dual vanity. Two additional bedrooms and full bath upstairs. HOA covers exterior features, county water, and lawn care. Community features a club house, pool with lake view, and more. Great location!! Conveniently located to Hwy 16, shops, restaurants, parks and more.
Location
State NC
County Lincoln
Building/Complex Name Mariners Pointe
Zoning PD-MU
Interior
Interior Features Attic Stairs Pulldown, Breakfast Bar, Cable Prewire, Kitchen Island, Pantry, Walk-In Closet(s)
Heating Heat Pump
Cooling Ceiling Fan(s), Central Air
Flooring Carpet, Laminate, Tile
Appliance Dishwasher, Disposal, Exhaust Fan, Exhaust Hood, Gas Cooktop, Gas Water Heater, Microwave, Oven, Plumbed For Ice Maker, Refrigerator
Exterior
Community Features Clubhouse, Outdoor Pool, RV/Boat Storage, Sidewalks, Street Lights
Garage false
Building
Foundation Slab
Sewer County Sewer
Water County Water
Level or Stories Two
Structure Type Vinyl
New Construction false
Schools
Elementary Schools Unspecified
Middle Schools Unspecified
High Schools Unspecified
Others
HOA Name Hawthrone Management Co
Senior Community false
Acceptable Financing Cash, Conventional, FHA, USDA Loan, VA Loan
Listing Terms Cash, Conventional, FHA, USDA Loan, VA Loan
Special Listing Condition None
Read Less
Want to know what your home might be worth? Contact us for a FREE valuation!

Our team is ready to help you sell your home for the highest possible price ASAP
© 2024 Listings courtesy of Canopy MLS as distributed by MLS GRID. All Rights Reserved.
Bought with Gary Espin • Espin Realty







