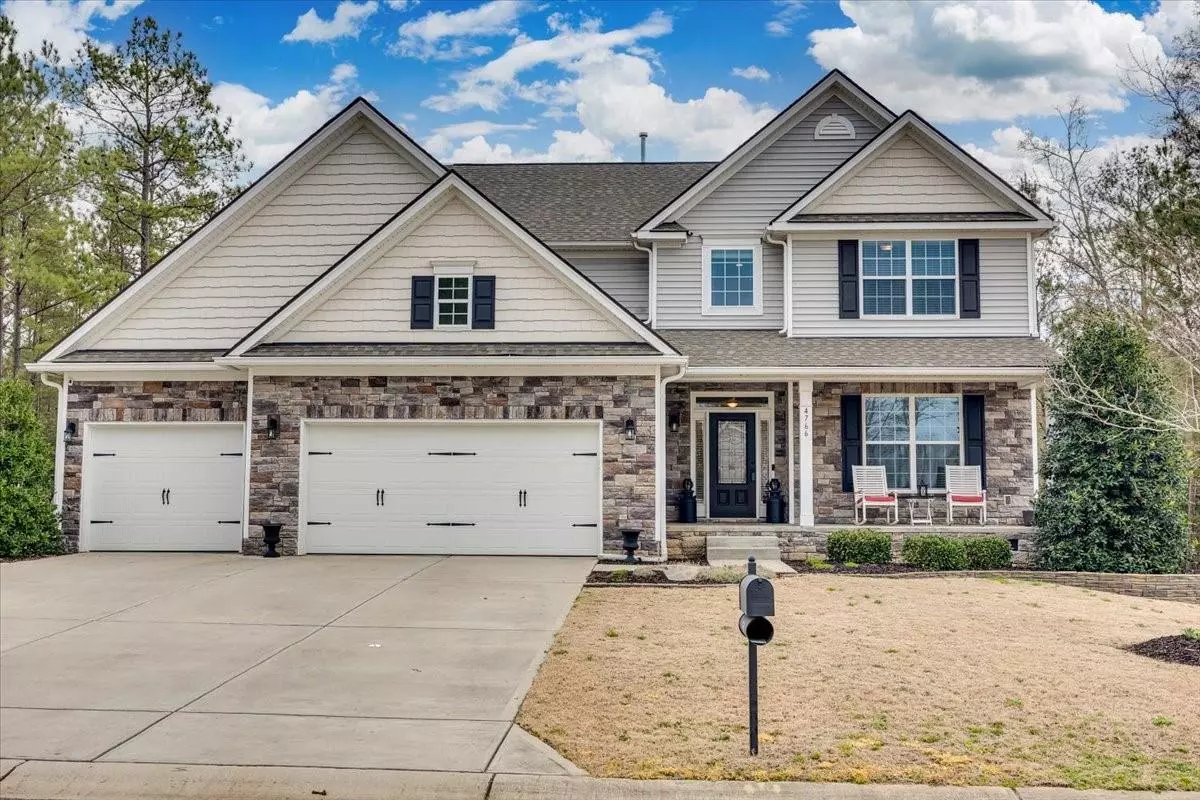$575,000
$565,000
1.8%For more information regarding the value of a property, please contact us for a free consultation.
4766 Summerside DR Clover, SC 29710
5 Beds
4 Baths
3,273 SqFt
Key Details
Sold Price $575,000
Property Type Single Family Home
Sub Type Single Family Residence
Listing Status Sold
Purchase Type For Sale
Square Footage 3,273 sqft
Price per Sqft $175
Subdivision Somerset At Autumn Cove
MLS Listing ID 4001746
Sold Date 03/30/23
Style Traditional
Bedrooms 5
Full Baths 3
Half Baths 1
HOA Fees $52/ann
HOA Y/N 1
Abv Grd Liv Area 3,273
Year Built 2016
Lot Size 0.480 Acres
Acres 0.48
Property Description
Welcome home to Somerset at Autumn Cove! You do not want to miss this stunning home which offers a floor plan that you just might be looking for! Sit on your rocking chair front porch and enjoy those gorgeous SC sunsets. Custom home touches, as you enter the home you will find a spacious office with beautiful French doors. Also, on the main level you will find a bedroom with a beautiful ensuite bathroom as well as a half bath. Walk further down the hallway into an open floor plan with an upgraded kitchen, perfect for entertaining. Walk out on to your screened in porch, which overlooks a private, wooded back yard, and enjoy your morning coffee watching the sun rise, or gather around the firepit with your loved ones roasting marshmallows. Upstairs you will find 4 spacious bedrooms with a loft and a beautifully finished laundry room. Just seconds from the lake, many amenities, award winning Clover schools, and across the street from Field Day Park, welcome home!
Location
State SC
County York
Zoning RMX-10
Rooms
Main Level Bedrooms 1
Interior
Interior Features Attic Other, Cable Prewire, Entrance Foyer, Kitchen Island, Open Floorplan, Pantry, Tray Ceiling(s), Walk-In Closet(s)
Heating Central
Cooling Central Air
Flooring Carpet, Tile, Vinyl
Fireplaces Type Gas, Gas Log, Great Room, Living Room
Fireplace true
Appliance Dishwasher, Disposal, Electric Water Heater, Gas Cooktop, Gas Oven, Gas Range, Oven, Plumbed For Ice Maker, Refrigerator
Exterior
Exterior Feature Fire Pit
Garage Spaces 3.0
Community Features Outdoor Pool, Street Lights
Utilities Available Cable Available
Roof Type Fiberglass, Wood
Garage true
Building
Lot Description Corner Lot
Foundation Crawl Space
Builder Name Eastwood Homes
Sewer Public Sewer
Water City
Architectural Style Traditional
Level or Stories Two
Structure Type Stone Veneer, Vinyl
New Construction false
Schools
Elementary Schools Crowders Creek
Middle Schools Oakridge
High Schools Clover
Others
HOA Name Newtown HOA Management
Senior Community false
Restrictions Livestock Restriction,Subdivision
Acceptable Financing Cash, Conventional, VA Loan
Listing Terms Cash, Conventional, VA Loan
Special Listing Condition None
Read Less
Want to know what your home might be worth? Contact us for a FREE valuation!

Our team is ready to help you sell your home for the highest possible price ASAP
© 2025 Listings courtesy of Canopy MLS as distributed by MLS GRID. All Rights Reserved.
Bought with John Green • EXP Realty LLC Mooresville






