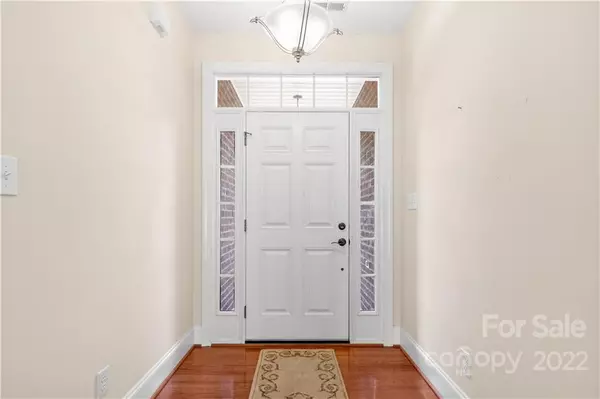$312,000
$325,000
4.0%For more information regarding the value of a property, please contact us for a free consultation.
135 Blakemore DR Shelby, NC 28152
3 Beds
2 Baths
1,833 SqFt
Key Details
Sold Price $312,000
Property Type Single Family Home
Sub Type Single Family Residence
Listing Status Sold
Purchase Type For Sale
Square Footage 1,833 sqft
Price per Sqft $170
Subdivision Spring Forest
MLS Listing ID 3903712
Sold Date 03/31/23
Style Traditional
Bedrooms 3
Full Baths 2
HOA Fees $100/ann
HOA Y/N 1
Abv Grd Liv Area 1,833
Year Built 2004
Lot Size 8,232 Sqft
Acres 0.189
Lot Dimensions Per Tax Records
Property Description
Welcome home to The Knoll at Spring Forest! Lovely 3 bedroom 2 bathroom brick patio home on a corner lot. Features a split bedroom floor plan, spacious sunroom, dining room, living room with gas log fireplace, and primary bedroom with walk in closet. Home is equipped with a tankless water heater and Generac home generator. For added assurance the home has been recently appraised, home inspection completed, and a one year home warranty will transfer to the new owner. Don't miss your chance to own this beautiful home. Schedule your showing today! New roof installed 2023.
Location
State NC
County Cleveland
Zoning Res
Rooms
Main Level Bedrooms 3
Interior
Interior Features Entrance Foyer, Split Bedroom
Heating Heat Pump
Cooling Heat Pump
Flooring Carpet, Linoleum, Tile, Wood
Fireplaces Type Gas Log
Fireplace true
Appliance Dishwasher, Electric Range, Electric Water Heater
Exterior
Exterior Feature Lawn Maintenance
Garage Spaces 2.0
Community Features None
Waterfront Description None
Roof Type Composition, Other - See Remarks
Garage true
Building
Lot Description Corner Lot
Foundation Slab
Sewer Public Sewer
Water City
Architectural Style Traditional
Level or Stories One
Structure Type Brick Full
New Construction false
Schools
Elementary Schools Springmore
Middle Schools Crest
High Schools Crest
Others
HOA Name Sylvia Harvey
Senior Community false
Restrictions Deed,Subdivision
Acceptable Financing Cash, Conventional, FHA, USDA Loan, VA Loan
Listing Terms Cash, Conventional, FHA, USDA Loan, VA Loan
Special Listing Condition None
Read Less
Want to know what your home might be worth? Contact us for a FREE valuation!

Our team is ready to help you sell your home for the highest possible price ASAP
© 2024 Listings courtesy of Canopy MLS as distributed by MLS GRID. All Rights Reserved.
Bought with Deedie Dedmon • RE/MAX Select







