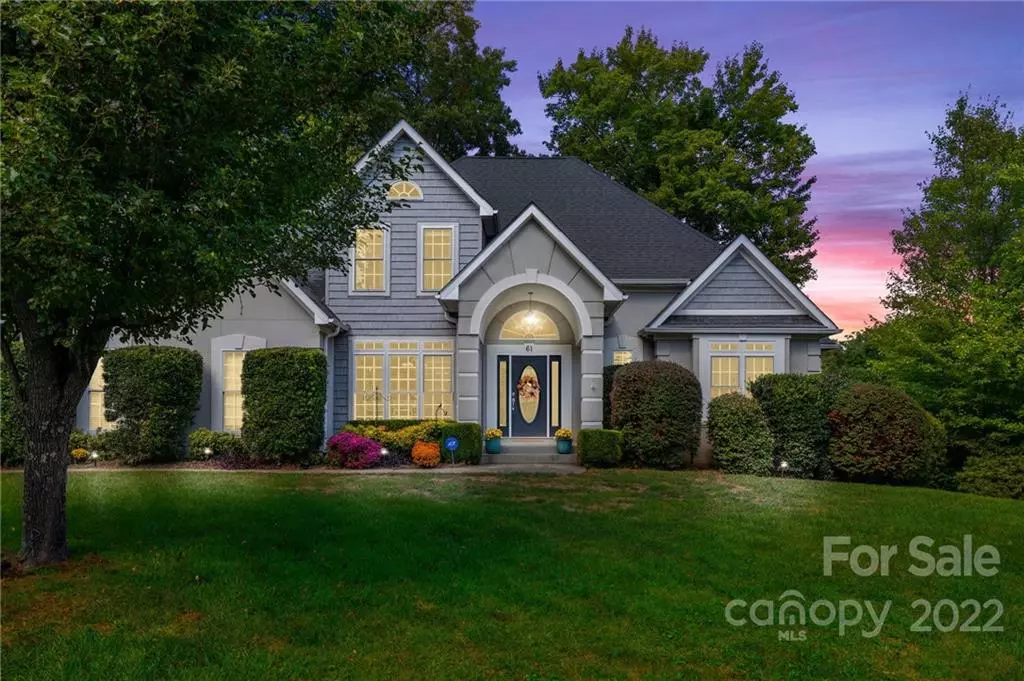$792,822
$800,000
0.9%For more information regarding the value of a property, please contact us for a free consultation.
61 Ashley Woods DR Arden, NC 28704
5 Beds
4 Baths
3,890 SqFt
Key Details
Sold Price $792,822
Property Type Single Family Home
Sub Type Single Family Residence
Listing Status Sold
Purchase Type For Sale
Square Footage 3,890 sqft
Price per Sqft $203
Subdivision Ashley Woods
MLS Listing ID 3906793
Sold Date 04/05/23
Bedrooms 5
Full Baths 3
Half Baths 1
HOA Fees $29/ann
HOA Y/N 1
Abv Grd Liv Area 2,790
Year Built 2004
Lot Size 0.790 Acres
Acres 0.79
Property Description
**BACK ON THE MARKET!** Now's your chance! Buyers changed their minds.
This beautiful 5 Bedroom home features a two story great room with a cozy fireplace and private deck. Arched doorways and openings add soft charm to the design of the home. The kitchen, with granite counter tops and stainless steel appliances opens both to the great room and the dining room. A graceful curved banister in the loft adds flowing lines, complementing the beautiful doorways. When touring, you'll find an abundance of natural light pouring through the large, picturesque windows, and tons of storage and closet space! Home has ample parking and two garages - one above and one below. Finished basement with rec room, bedroom, full bath and flex room.
The Ashley Woods community is conveniently located close to the Asheville Outlets and Biltmore Park, and features a neighborhood park and playground. Come check it out!
Location
State NC
County Buncombe
Zoning R-1
Rooms
Basement Finished
Main Level Bedrooms 1
Interior
Interior Features Entrance Foyer
Heating Forced Air, Heat Pump, Natural Gas
Cooling Ceiling Fan(s), Central Air
Fireplaces Type Fire Pit
Appliance Dishwasher, Disposal, Electric Range, Electric Water Heater, Microwave, Oven, Refrigerator
Exterior
Exterior Feature Fire Pit
Garage Spaces 3.0
View Winter
Roof Type Shingle
Garage true
Building
Lot Description Corner Lot, Paved
Foundation Basement
Sewer Public Sewer
Water City
Level or Stories Two
Structure Type Cedar Shake, Hard Stucco
New Construction false
Schools
Elementary Schools Avery'S Creek/Koontz
Middle Schools Charles T Koontz
High Schools T.C. Roberson
Others
HOA Name James Pritchett
Senior Community false
Acceptable Financing Cash, Conventional
Listing Terms Cash, Conventional
Special Listing Condition None
Read Less
Want to know what your home might be worth? Contact us for a FREE valuation!

Our team is ready to help you sell your home for the highest possible price ASAP
© 2024 Listings courtesy of Canopy MLS as distributed by MLS GRID. All Rights Reserved.
Bought with Claire Hunn • Allen Tate/Beverly-Hanks Asheville-North







