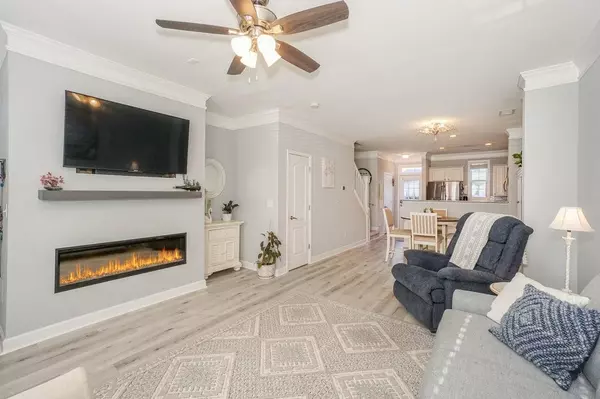$310,000
$299,500
3.5%For more information regarding the value of a property, please contact us for a free consultation.
106 Bibry WAY Mooresville, NC 28117
2 Beds
3 Baths
1,210 SqFt
Key Details
Sold Price $310,000
Property Type Townhouse
Sub Type Townhouse
Listing Status Sold
Purchase Type For Sale
Square Footage 1,210 sqft
Price per Sqft $256
Subdivision Morrison Plantation
MLS Listing ID 4002918
Sold Date 04/06/23
Style Georgian
Bedrooms 2
Full Baths 2
Half Baths 1
Construction Status Completed
HOA Fees $124/mo
HOA Y/N 1
Abv Grd Liv Area 1,210
Year Built 2004
Lot Size 1,481 Sqft
Acres 0.034
Lot Dimensions 16x90
Property Description
Location/Location/Location! All brick townhome in highly desired Morrison Plantation Community overlooks 1 of 3 community parks. Enjoy a lifestyle where Everything is Convenient...no car needed to reach great restaurants, grocery shop or head to the dog park, fenced play park or Hope Park/Lowes Y. Soothing palette & light LVP floors echo beach/lake vibe to welcome you home. Beautiful kitchen/bath custom tile lends a nod to moving waters. Linear elec FP (New!) to relax by in open floorplan GR. Crown tops main rooms & custom trim frames the dining area. Gleaming kitchen reflects light with white cabinetry, granite tops & sparkling SS appls. A pet (& people) door opens to backyard ~ landscaped & fenced for patio privacy, with paver path to garage. 2 BRs up with lighted fans feature WICs & private baths! Storage under stairs. A can't beat side street location for less thru-traffic & sidewalks connecting you to quick trips for ice cream, Fedex, nail/hair salons or medical services!
Location
State NC
County Iredell
Building/Complex Name Meeting Street Townhomes
Zoning Res
Interior
Interior Features Attic Stairs Pulldown, Breakfast Bar, Cable Prewire, Open Floorplan, Pantry, Storage, Walk-In Closet(s)
Heating Forced Air, Natural Gas
Cooling Central Air
Flooring Carpet, Laminate
Fireplaces Type Great Room, Other - See Remarks
Fireplace true
Appliance Dishwasher, Disposal, Electric Range, Gas Water Heater, Microwave, Plumbed For Ice Maker
Exterior
Garage Spaces 1.0
Fence Back Yard, Privacy
Community Features Dog Park, Picnic Area, Sidewalks, Street Lights
Utilities Available Cable Available, Electricity Connected, Gas, Underground Power Lines, Underground Utilities, Wired Internet Available
Roof Type Composition
Garage true
Building
Foundation Slab
Builder Name Meeting Street
Sewer Public Sewer
Water City
Architectural Style Georgian
Level or Stories Two
Structure Type Brick Full, Vinyl
New Construction false
Construction Status Completed
Schools
Elementary Schools Lake Norman
Middle Schools Lakeshore
High Schools Lake Norman
Others
HOA Name CSI Communities
Senior Community false
Restrictions Subdivision
Acceptable Financing Cash, Conventional, FHA, VA Loan
Listing Terms Cash, Conventional, FHA, VA Loan
Special Listing Condition None
Read Less
Want to know what your home might be worth? Contact us for a FREE valuation!

Our team is ready to help you sell your home for the highest possible price ASAP
© 2024 Listings courtesy of Canopy MLS as distributed by MLS GRID. All Rights Reserved.
Bought with Erika Buchholz • RE/MAX Executive







