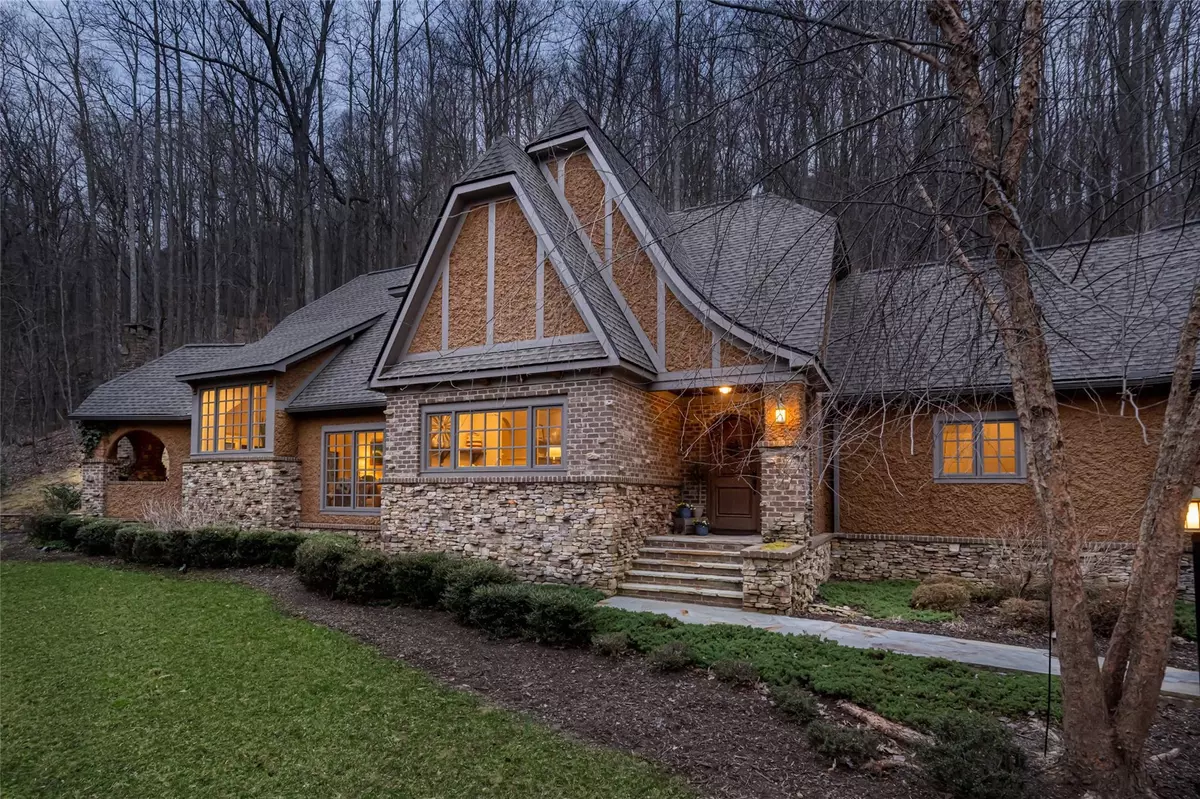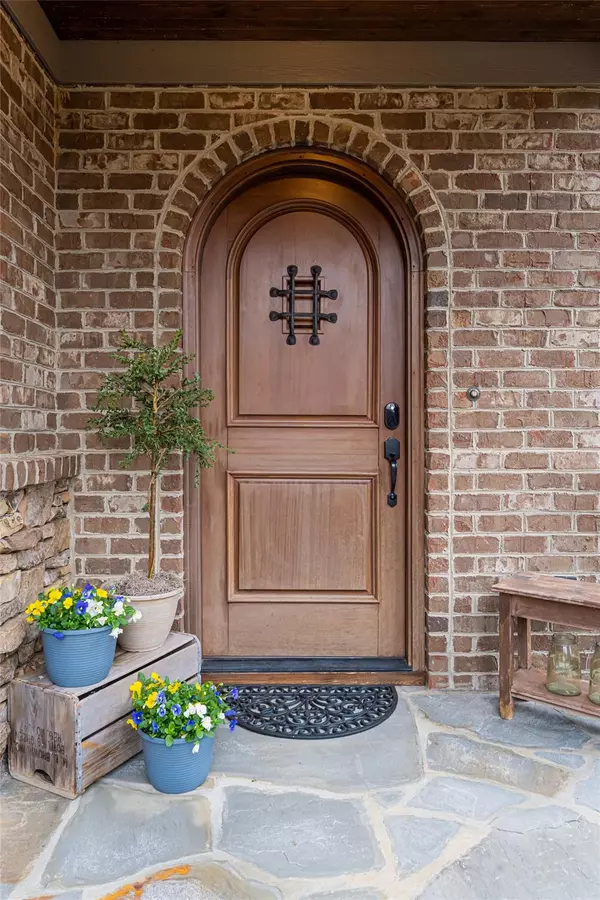$860,000
$799,000
7.6%For more information regarding the value of a property, please contact us for a free consultation.
529 Blue Mist WAY Arden, NC 28704
3 Beds
3 Baths
2,066 SqFt
Key Details
Sold Price $860,000
Property Type Single Family Home
Sub Type Single Family Residence
Listing Status Sold
Purchase Type For Sale
Square Footage 2,066 sqft
Price per Sqft $416
Subdivision Avery Park
MLS Listing ID 4002297
Sold Date 05/01/23
Style Tudor
Bedrooms 3
Full Baths 3
Construction Status Completed
HOA Fees $54
HOA Y/N 1
Abv Grd Liv Area 2,066
Year Built 2012
Lot Size 1.390 Acres
Acres 1.39
Property Description
Nestled in the beautiful mountains of North Carolina, this one-level easy living 3 bed, 3 bath home in Avery Park is the perfect place to call home. Surrounded by the Pisgah National Forest, you'll feel like you're living in your own private nature preserve. This was the builder’s personal home with many high-end features throughout such as stainless steel appliances, granite countertops, Wolf gas cook top, Rinnai tankless water heater, hardwood floors, beautiful wainscot details and low maintenance landscaping. Enjoy nature and bring the outdoors in on the covered porch with wood burning fireplace and spacious flagstone patio. Its tudor style exterior is just as detailed with a pebblesdash, stone and brick combination that is simply charming. Community amenities include a pool, tennis courts, playground, pond and hiking trails. In just 15 minutes you can be at top restaurants, a state-of-the-art cinema, the world-class Sierra Nevada brewery or the Asheville Airport.
Location
State NC
County Buncombe
Zoning R-1
Rooms
Main Level Bedrooms 3
Interior
Interior Features Attic Stairs Pulldown, Built-in Features, Entrance Foyer, Open Floorplan, Pantry, Storage, Vaulted Ceiling(s), Walk-In Closet(s)
Heating Electric, Heat Pump, Humidity Control, Propane, Zoned
Cooling Central Air, Electric, Zoned
Flooring Tile, Wood
Fireplaces Type Gas Vented, Living Room, Outside, Porch, Wood Burning
Fireplace true
Appliance Dishwasher, Gas Cooktop, Microwave, Refrigerator, Tankless Water Heater, Wall Oven, Washer/Dryer
Exterior
Garage Spaces 2.0
Community Features Clubhouse, Gated, Outdoor Pool, Picnic Area, Playground, Pond, Recreation Area, Tennis Court(s), Walking Trails
Utilities Available Electricity Connected, Propane, Underground Power Lines
Roof Type Shingle
Garage true
Building
Lot Description Adjoins Forest, Private, Rolling Slope, Wooded
Foundation Crawl Space
Builder Name Thompson
Sewer Septic Installed
Water Well
Architectural Style Tudor
Level or Stories One
Structure Type Brick Partial, Hard Stucco, Hardboard Siding, Stone
New Construction false
Construction Status Completed
Schools
Elementary Schools Avery'S Creek/Koontz
Middle Schools Valley Springs
High Schools T.C. Roberson
Others
HOA Name IPM
Senior Community false
Acceptable Financing Cash, Conventional
Listing Terms Cash, Conventional
Special Listing Condition None
Read Less
Want to know what your home might be worth? Contact us for a FREE valuation!

Our team is ready to help you sell your home for the highest possible price ASAP
© 2024 Listings courtesy of Canopy MLS as distributed by MLS GRID. All Rights Reserved.
Bought with Meaghan Austin • Allen Tate/Beverly-Hanks Asheville-Biltmore Park







