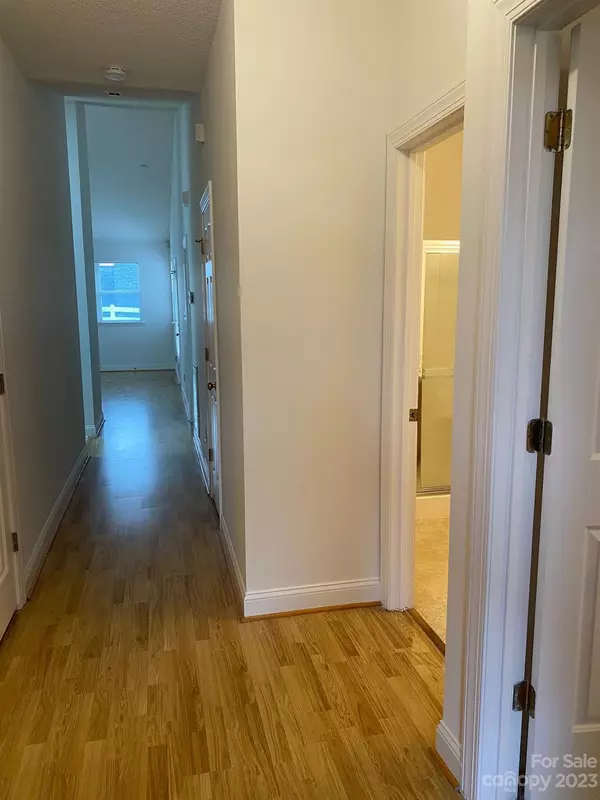$250,000
$250,000
For more information regarding the value of a property, please contact us for a free consultation.
3929 Jasmine LN Denver, NC 28037
3 Beds
2 Baths
1,214 SqFt
Key Details
Sold Price $250,000
Property Type Townhouse
Sub Type Townhouse
Listing Status Sold
Purchase Type For Sale
Square Footage 1,214 sqft
Price per Sqft $205
Subdivision The Terraces
MLS Listing ID 4015182
Sold Date 05/15/23
Style Traditional
Bedrooms 3
Full Baths 2
HOA Fees $165/mo
HOA Y/N 1
Abv Grd Liv Area 1,214
Year Built 1996
Lot Size 2,178 Sqft
Acres 0.05
Property Description
Welcome to your new home in The Terraces, Denver's original 55+ community! Walkable community with clubhouse & covered mailboxes right across the street for easy access. This 3 bedroom/2 bath home is an end unit, situated on a level lot, with a carport & nice driveway that easily accommodates additional cars. Watch your neighbors as they come and go from your covered front sitting area/carport. When the weather is nice, you can also enjoy the view from the open rear concrete patio, overlooking lush green community space. Freshly painted throughout & featuring new carpet in secondary bedrooms, this home is ready for its new owners! Kitchen includes ample cabinetry & counter space, plus pantry. New dishwasher! Refrigerator, washer & dryer also remain. HOA dues include water, sewer, weekly garbage pickup, lawn maintenance, walking trail & more. Great location near restaurants, grocery/drug stores, medical facilities, post office & other conveniences. HUGE PRICE ADJUSTMENT! DON'T MISS OUT!
Location
State NC
County Lincoln
Building/Complex Name The Terraces
Zoning R-S
Rooms
Main Level Bedrooms 3
Interior
Interior Features Attic Other, Cathedral Ceiling(s), Entrance Foyer, Pantry, Walk-In Closet(s)
Heating Heat Pump
Cooling Ceiling Fan(s), Central Air
Flooring Carpet, Laminate, Vinyl
Fireplace false
Appliance Dishwasher, Electric Oven, Electric Range, Exhaust Fan, Microwave, Refrigerator, Washer/Dryer
Exterior
Exterior Feature Lawn Maintenance
Community Features Fifty Five and Older
Utilities Available Cable Available, Electricity Connected, Underground Utilities
Roof Type Shingle
Garage false
Building
Lot Description Cleared, End Unit, Green Area
Foundation Slab
Sewer County Sewer
Water County Water
Architectural Style Traditional
Level or Stories One
Structure Type Brick Full
New Construction false
Schools
Elementary Schools Unspecified
Middle Schools Unspecified
High Schools Unspecified
Others
HOA Name CSI Property Mgt
Senior Community true
Acceptable Financing Cash, Conventional
Listing Terms Cash, Conventional
Special Listing Condition None
Read Less
Want to know what your home might be worth? Contact us for a FREE valuation!

Our team is ready to help you sell your home for the highest possible price ASAP
© 2024 Listings courtesy of Canopy MLS as distributed by MLS GRID. All Rights Reserved.
Bought with Austin Hines • Dean Carpenters Real Estate Inc.







